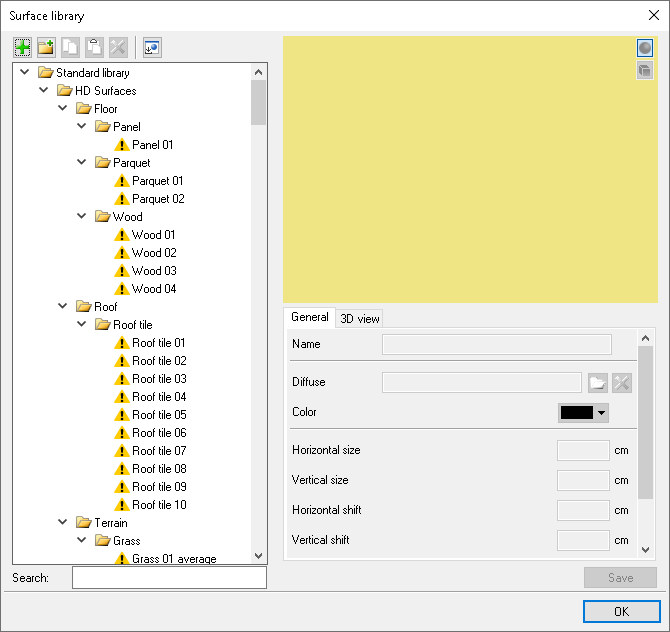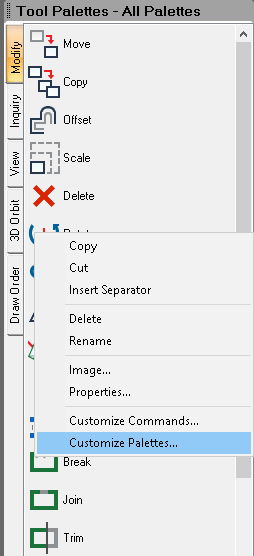ARCADIA BIM 14 - NEW VERSION, NEW OPTIONS
The new version of the program is based on the new CAD graphics module, i.e., a faster data input engine. The data input window has been changed, which can replace the Command area, which has also been modified and the options listed in it can be selected not only by confirming with the Enter key (for the default settings) or entering a "designated" letter, but also by clicking on a given option. However, if you turn off the command area, all entered information (commands, variables, or values) will appear at the cursor, i.e., in the Dynamic data entry window.
If you like to customize the program to your own needs, the Tool Palettes have been expanded, which can be placed on the side of the program screen (by default, they are "attached" to the right side of the program window). This option is especially useful if you use wide, panoramic monitors, where the icons placed on the ribbons at the top of the screen take up too much useful drawing space. You can put the most needed or all necessary options on tool palettes, and turn off the ribbons, thus enlarging the work screen. You can define tool palettes yourself; you can also export them or import them to another workstation.
If you add texts into your drawings that is copied from other programs that support different formatting, an option to clear this formatting has been introduced. In CAD programs, certain "shortcuts" can change the text into special characters, which in previous versions of the program caused automatic changes, not necessarily those desired by the user copying the text from another application. Clearing the formatting assures the user that the text being pasted is consistent with the original.
The above-mentioned changes are not the only ones made to the program, but those that are easy to notice and use. Significant changes have also been made in the ArCADia BIM system, which installation designers will especially appreciate when drawing, for example, overlapping elements, of course only on the view. In ArCADia BIM, you draw on the view, so elements in this view often overlap, but in space, i.e., at elevations, they are distant from each other. Until now, it was difficult to select or modify an element lying under another one. It was not visible on the view, so you had to use other views. Now all elements are visible, even those "hiding" under other ones. In addition, the level of detail in views has been changed quite significantly. Projects that were created in previous versions, and in which the level of detail has not been modified, will have the Average level which means that the pipe will be drawn with two lines and will show the actual area it occupies. In the Low level, it will be drawn as before, i.e., with a line, and elements such as e.g., fittings will be shown with a symbol. In the High level of detail, however, you can even see the thickness of the ventilation duct casing.
In ArCADia BIM 14, it is possible to introduce a real 3D view for design elements in all installations, i.e., when entering for example a basin, it is possible to replace the default view with a specific object downloaded e.g., from the manufacturer's website. These changes should also be appreciated by architects who work with industry professionals working on the same BIM system, because through a properly introduced object they gain the certainty of connecting the installation to the product of their choice.
A very important change, although not described at the very beginning, is the network license. The change is important for all users, even those who work independently and have only one computer. For those users, I recommend downloading the offline license to the disk and using it. Even if the program is disconnected from the Internet, ArCADia will work without any additional messages. If, however, we use the license on two computers, e.g., in the office and at home, we must remember that before leaving the office, the license must be returned to the server and the program closed. Without this operation, we will not be able to access the program at home, unless we have purchased more than one license.
When you start the program for the first time, a new window will appear that manages Additional Content, i.e., libraries of 3D objects and surfaces. As the ArCADia BIM system is growing with each version, this has an impact on the program setup, its size, and thus the speed of its download. The first installation has been reduced to the basic options needed by all users. For example, designers of external networks do not need 3D objects and surfaces (textures), therefore they can, if they want to, download them at the next start of the program. You can download objects and surfaces at any time using the window that appears at startup or the Additional Content Manager available from the Manage (or System) ribbon at any time that is convenient for the designer.

Copyright © 2021 ArCADiasoft
ГОЛОВНА | ПРОДУКЦІЯ | ПРО НАС | КОНТАКТИ | ДЛЯ ПРЕДСТАВНИКІВ









