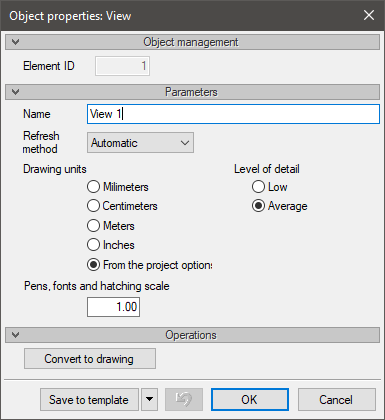FLATTENING A PROJECT VS TRANSFORMING A VIEW INTO A DRAWING
The ArCADia system includes the Flatten document option. This option is intended for sending the project to a person who is cooperating with us but does not have ArCADia software, to delete data that cannot be read anyway. Thanks to this, only views will be left in the project, those elements that can be read without the ArCADia system and the file will be reduced in size.
Some people misuse the option to flatten a view expecting to get more detail. This is especially often done for cross sections and facades. This option destroys the document from which it will no longer be possible to create a visualization or add any other cross-sectional view.
It will also not be possible to edit ArCADia system elements (walls, ceilings, windows, etc.) or insert lists. If we want to refine the view, we can select the Convert to drawing option in its properties. Then only that one view will be flattened, and the entire building model will not suffer from it. Of course, the cross-section will no longer be drawn along with the modification of the view as it will be only lines and hatching, but it will be possible to create subsequent cross-sections, modify views and insert lists.
To enter the view properties window, on the view tab in the Project Manager window, right-click the mouse and select View properties from the menu.
A view converted to lines cannot be restored, just as building models in a flattened file cannot be restored.
Copyright © 2021 ArCADiasoft
ГОЛОВНА | ПРОДУКЦІЯ | ПРО НАС | КОНТАКТИ | ДЛЯ ПРЕДСТАВНИКІВ




