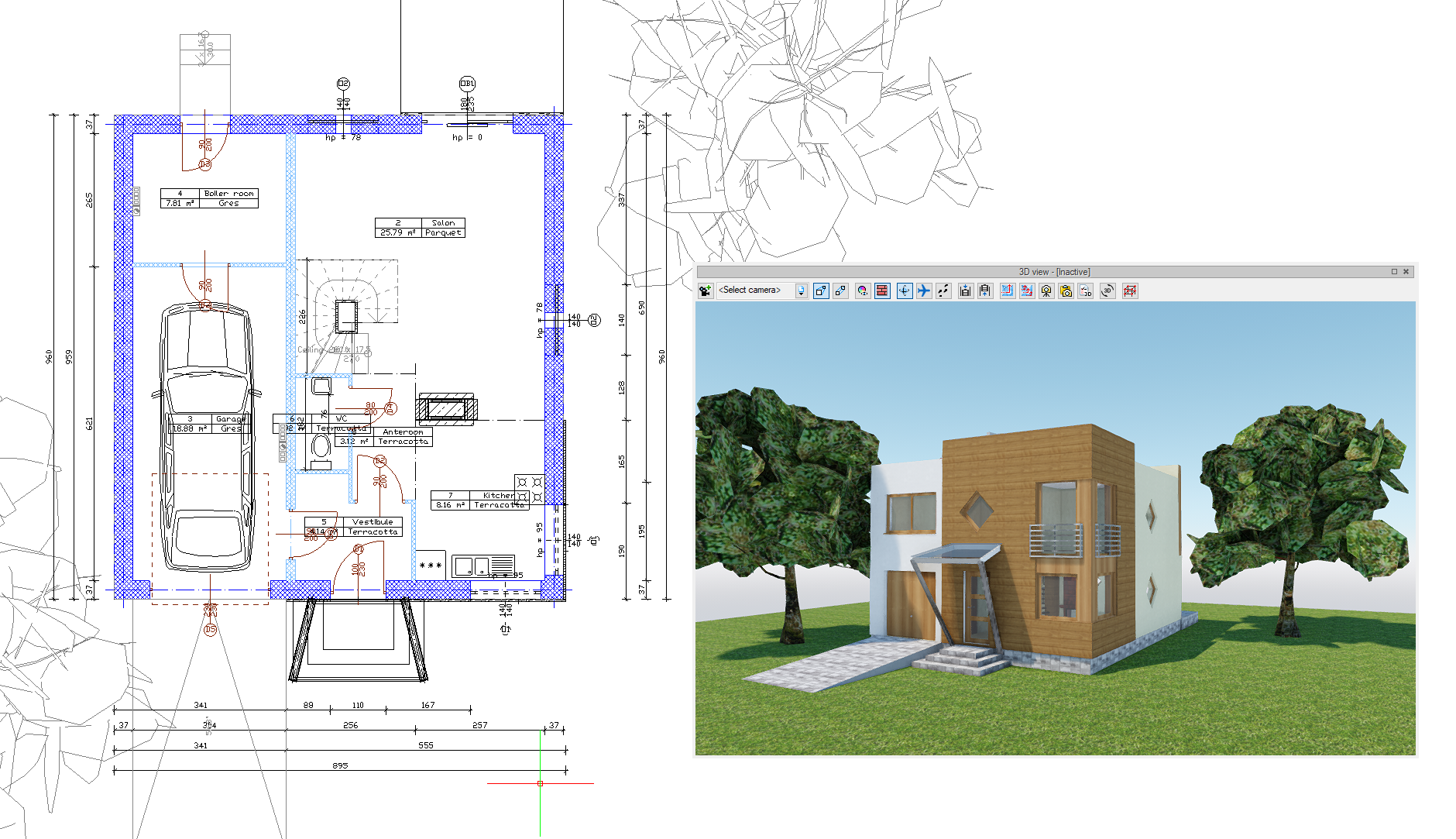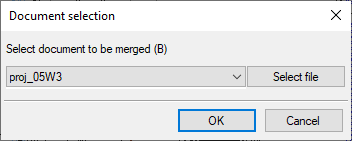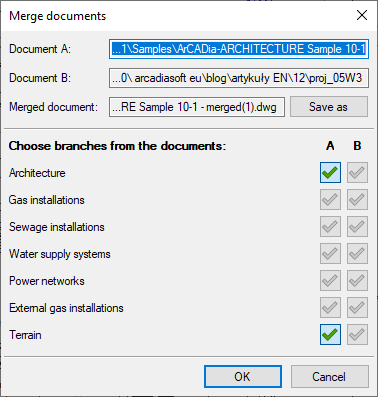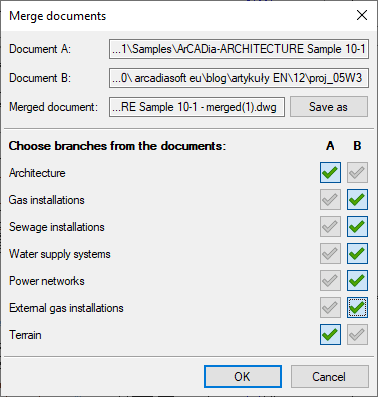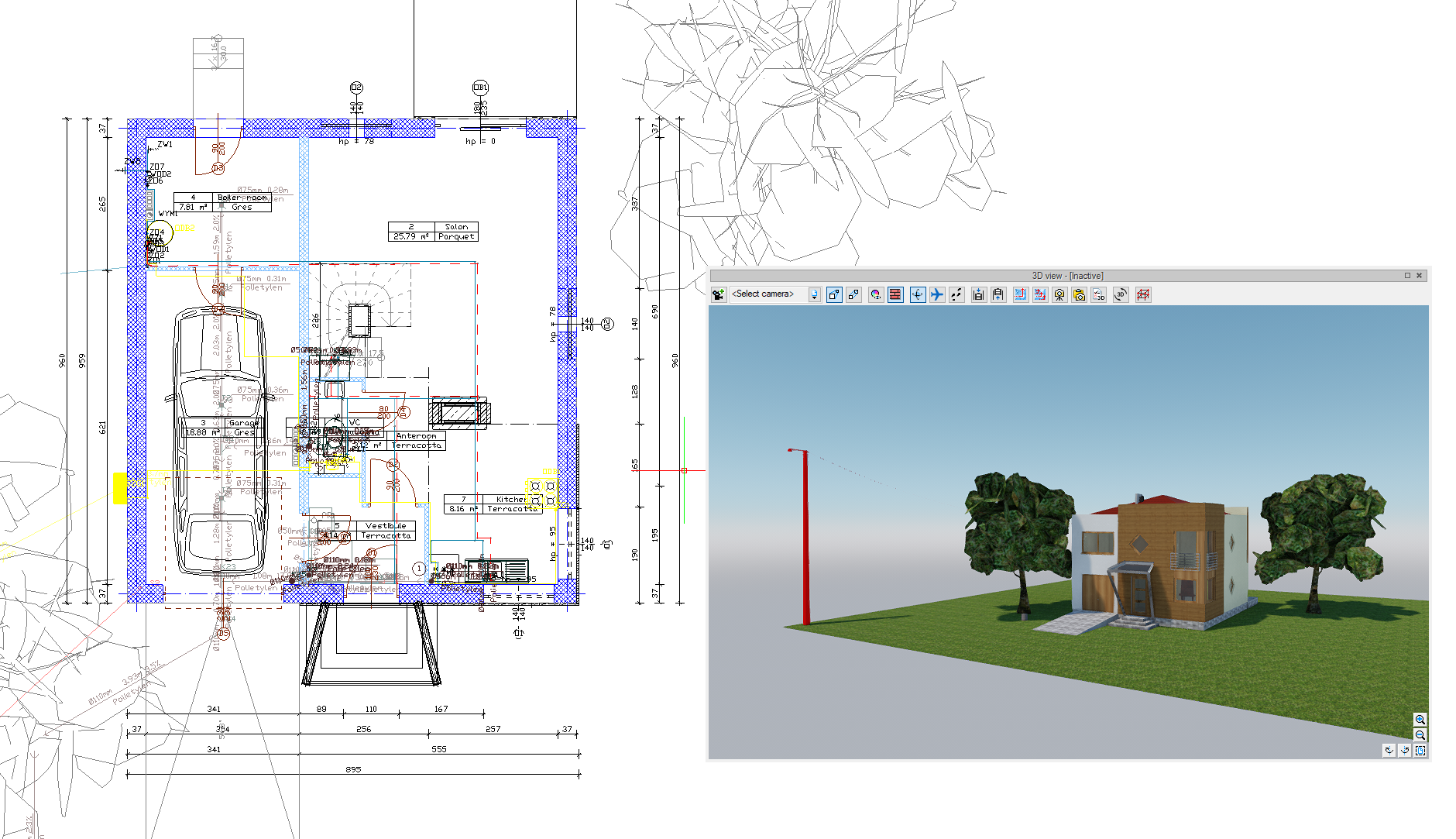Merging Documents in ArCADia BIM
One of the options of the ArCADia BIM system is the possibility to merge documents. This option is especially needed when working between industries.
Let's imagine a situation, when we cooperate with industry professionals working also on ArCADia programs. Changes in architectural project are sometimes so extensive that might require drawing the design from the beginning and just to avoid that, you can import the solid of the building created by the architect to your project and only modify your own design.
For example, we already have an advanced architectural project which includes installations. It turns out that the architectural design has changed. First, we use the option to compare documents and then if necessary, we merge the new project with our design.
We open the project with all industries.
We open the project from the architect.
We choose the Merge documents option:
Because both documents are open, the document is already indicated.
If we hadn't already opened the second project at this stage, we can do it with the Select document to be merged button.
PLEASE NOTE:
Please remember that you can only merge documents from one file only, i.e. different versions. Two independent projects cannot be merged with each other.
After the selection is confirmed with the OK button, a window with all available industries will be displayed.
The industries from the second document (which are not in the first document) in the B column are not selected by default. It is up to us to decide what will be merged at this stage. The document A in this case is the document from the architect, and our file is the document B. This means that the building model is taken from the new version of the project including Architecture and Landscape as well, and the other elements of the project are taken from our project, that is, they are marked in the B column.
Please note that at the top of the window we have three files listed in sequence, and only one of them can be saved. The first two are the documents we want to merge, and the third one is the project being merged. In fact, on the basis of the first two files a new one is created. This new file incorporates Architecture, the solid of the building, its entire structure and views from the first document. Then from the second document, the selected industries are copied. By default, the new merged project is saved where document A is located, which can of course be changed with the Save as button.
After approving the selected modules for merging, we wait for a new project to be created, which should be reviewed and modified to adapt to the latest solid of the building.
PLEASE NOTE:
The ArCADia program merges two models of a building, not two documents in which 2D elements were drawn in the solid of the building or views were added.
Copyright © 2021 ArCADiasoft
ГОЛОВНА | ПРОДУКЦІЯ | ПРО НАС | КОНТАКТИ | ДЛЯ ПРЕДСТАВНИКІВ




