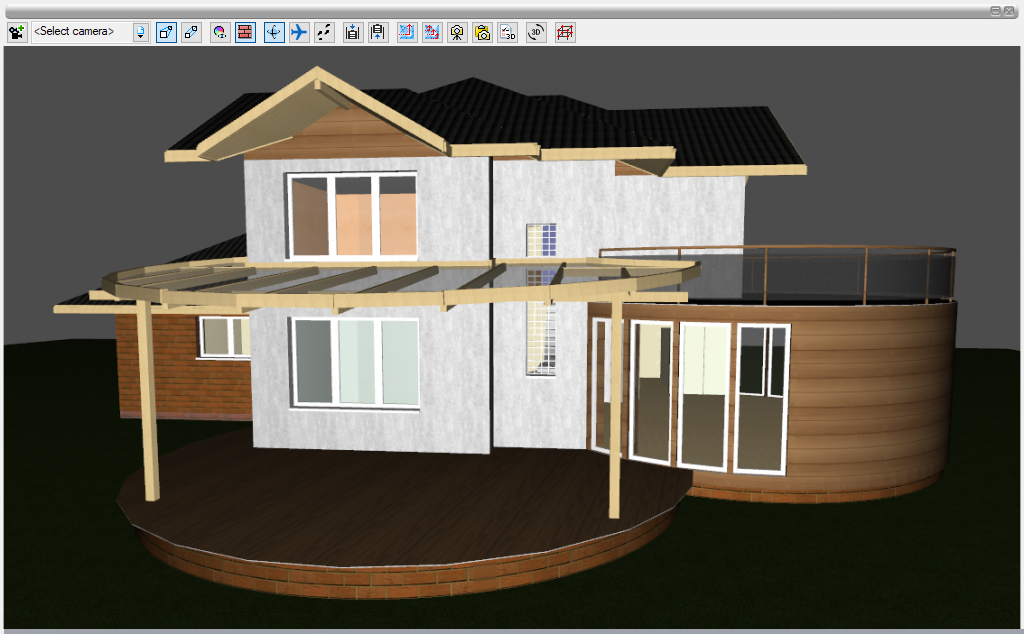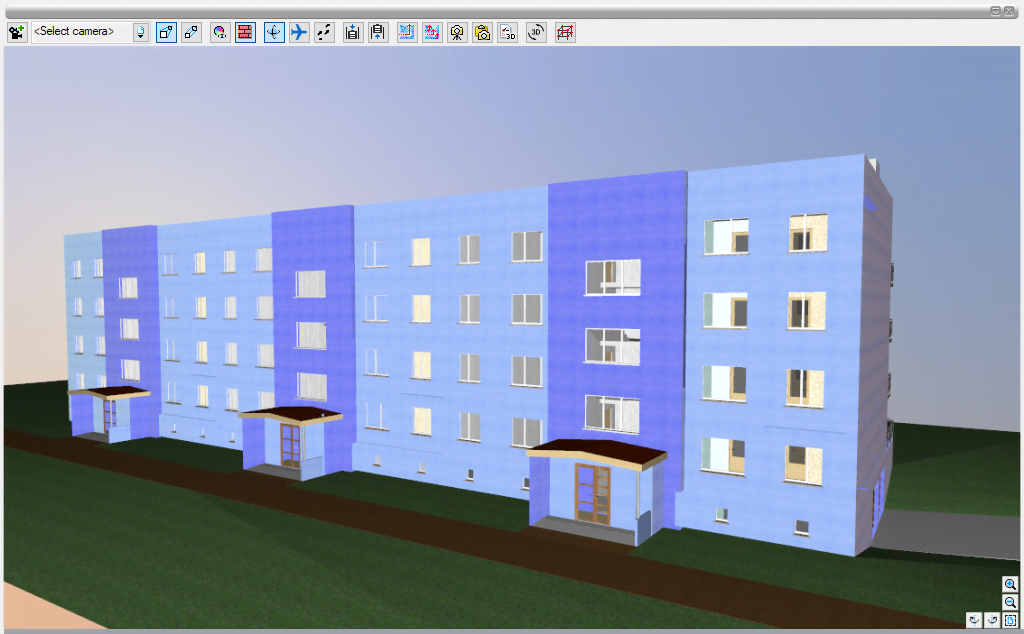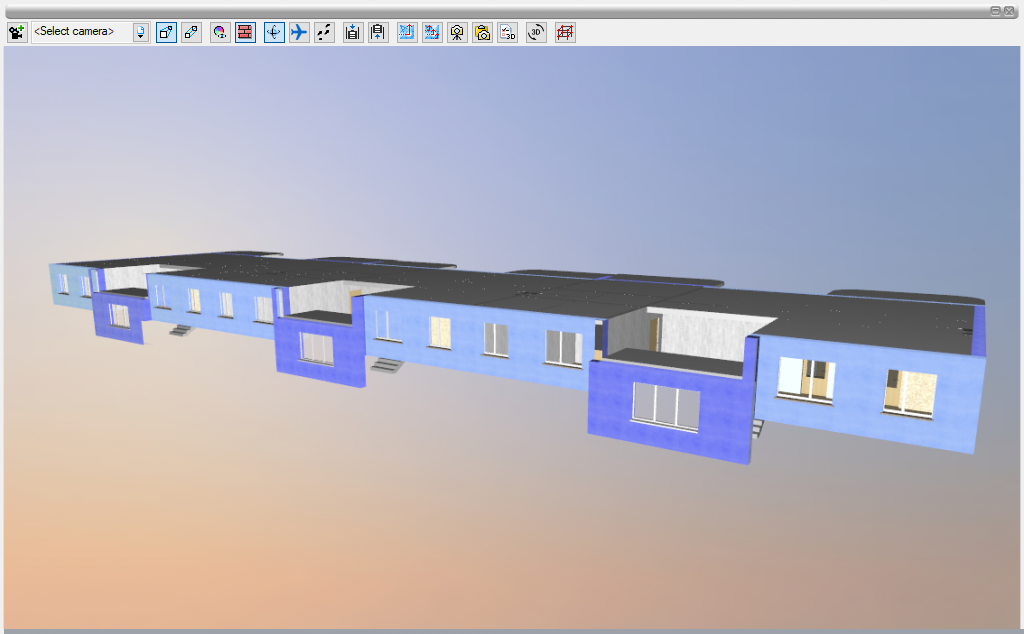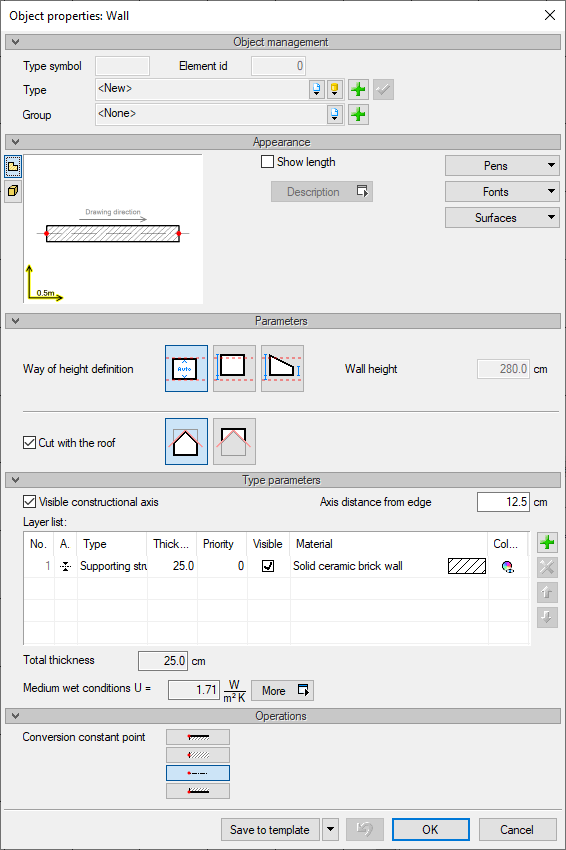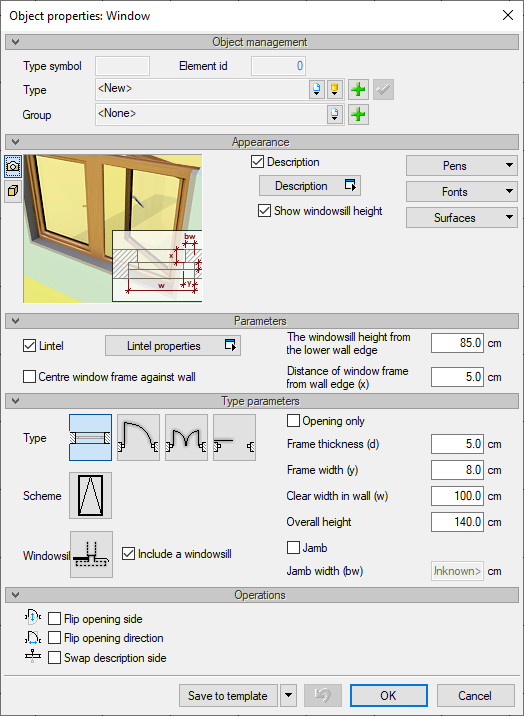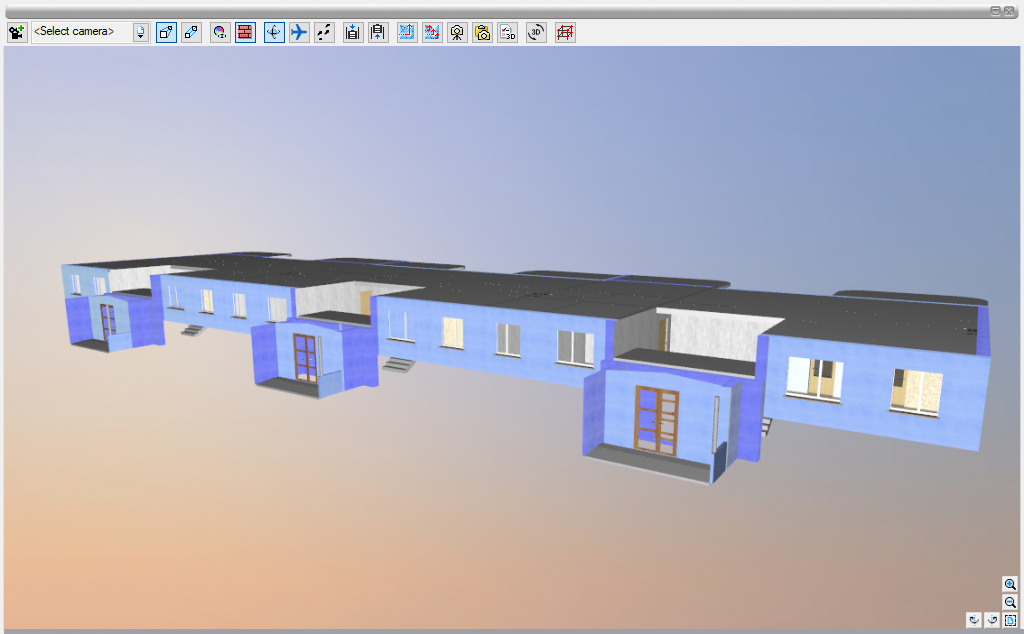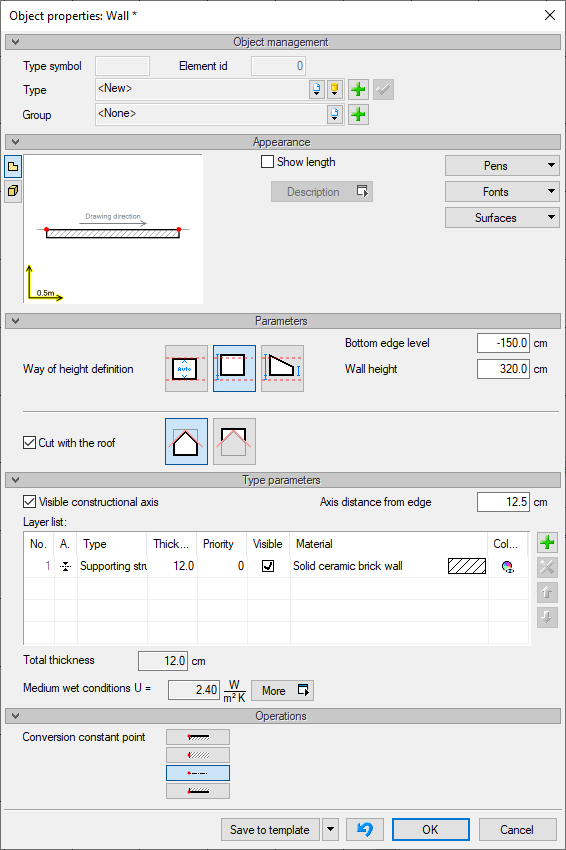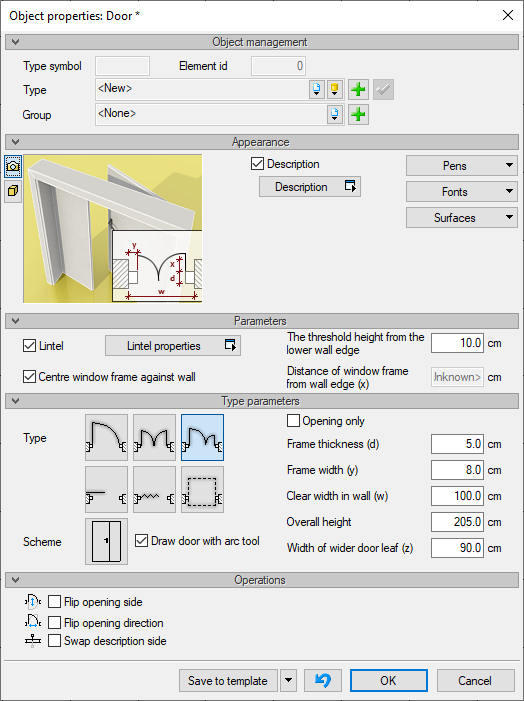ArCADia BIM - Windows Through Two Floors
Sometimes you need to introduce a window between the floors or passing through two levels. Most often, such windows are placed on staircases or in places that allow to light up the stairs.
The ArCADia-ARCHITECTURE program allows you to insert a window, door and opening into one wall only, which means that these elements cannot be inserted in such a way that part of it is on the ground floor wall and another part is on the first floor wall. Is there any way out then? Yes, it is enough to adjust the wall where we want to insert the window.
As you can see in the picture above, you just need to lower the wall so that the window or door fits properly.
When introducing the window, remember that the first height of the sill, which is set before inserting the window, is given from the bottom edge of the wall.
Later, that is, after inserting the window, this value is already given from the floor detected by the element.
You proceed in a similar way when inserting doors that are not at the zero-level, but above or below it.
Copyright © 2021 ArCADiasoft
HOME | PRODUCTS | COMPANY | CONTACT | FOR RESELLERS



