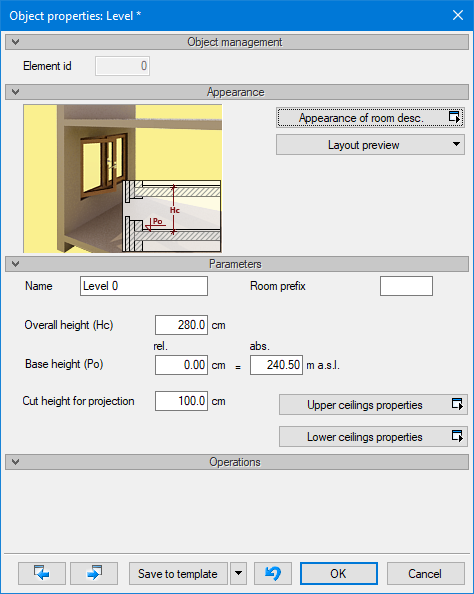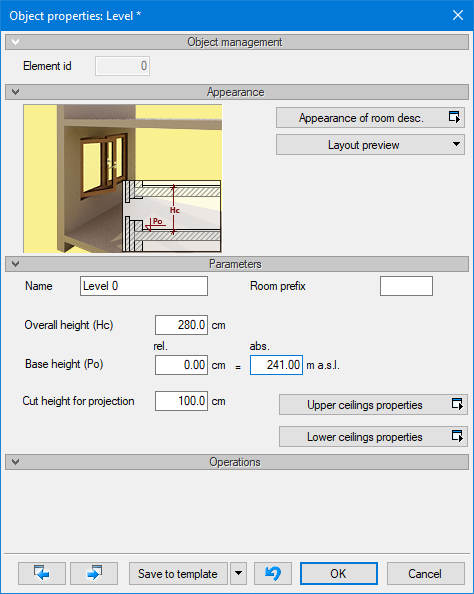ArCADia BIM: Buildings With Different Heights In One Project
It may happen that a backyard garage is a separate building. It may also happen that you are designing an estate of terraced houses on a small slope. There can be many different projects in which you will have more than one building and they will be offset from each other. Shifted vertically, not horizontally in the drawing.
Since on the building plans, the spot heights showing 0.00 m should be placed on the ground floor or on the ground level, the situation becomes more complicated if you have more than one building. Especially if these buildings have different foundation heights in relation to each other. They should look different on the view to the cross-section and 3D view.
An important principle of designing in ArCADia-ARCHITECTURE (also ArCADia-BIM) is the fact that zero in a design is not the building zero, but rather its absolute height (i.e. height above sea level).
And it is this height that determines the location of the building relative to the zero of the project and other buildings.
If, during the design process, the area is loaded from the geodetic underlay of a vector project, i.e. by converting map texts to spot heights or if spot heights are entered by introducing the actual value, then the height of the building is also defined as the actual height.
Usually you have the "0" of the building on the ground floor and you assign an appropriate base height value for it. Therefore, if for the second building you assign a different height above sea level than you did in the first building, the buildings in relation to each other will be set at different heights.
Assuming that you define the spot heights in this way, the matter seems clear, but it is still possible to set spot heights in relation to the building. In fact, in this case, we specify that one of our buildings is located at 0 m.a.s.l.
We then enter the spot heights giving respectively negative or positive values, e.g. -0.3 for lowering the area in relation to the building by 30 centimetres.
If you enter spot heights with value "0" then of course the terrain will be in line with the first floor. If the values are positive, of course the terrain will be raised.
The matter seems obvious that when entering the second building, depending on whether it will be located lower or higher than the first building, you enter the appropriate value in the absolute height field.
Copyright © 2021 ArCADiasoft
HOME | PRODUCTS | COMPANY | CONTACT | FOR RESELLERS







