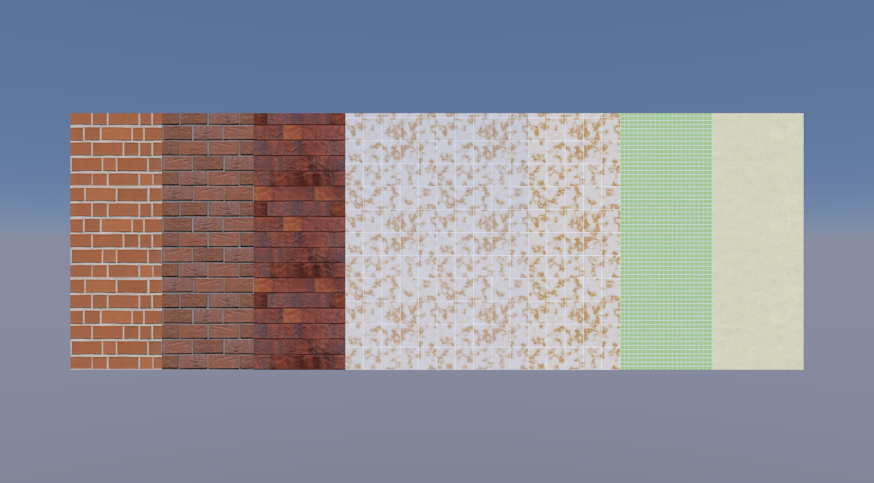ArCADia BIM: Defining Textures On a Wall
A wall, like most ArCADia elements, has the option of adding a material on its surface. The material can be selected from the program's library as a Predefined surface or a file in BMP, JPG or PNG format as a Textured surface. Both "texturing" methods are available under the Surfaces button in the properties window or the edit window.
The predefined surface is selected from the 
If you do not like to choose the material randomly, you also have the Textured Surfaces, which are available under the icon


NOTE: Remember not to move or change the name of the selected texture or the name of the directory in which it is located. Move the often-used textures to the ArCADia textures catalogue and download them to the project from there. The program only saves the path to the file and if it changes, the program will not find it.
A wall can be textured on the right, left, or its sides, which is visible on the edge of the wall and in its openings. But how do you know which side of the wall is left and which side is right? After selecting a wall, the direction in which the wall was drawn is shown in the view.
From the arrow direction, you can see which side is which and texture the appropriate one.
Please note that the wall is textured along its entire length on the indicated side. This means that if a wall passes through several rooms, all rooms will have the same texture on that wall surface.
In order for the wall to be textured differently in each room, it should be divided.
To divide a wall, choose wall, select the Split wall

Copyright © 2021 ArCADiasoft
HOME | PRODUCTS | COMPANY | CONTACT | FOR RESELLERS














