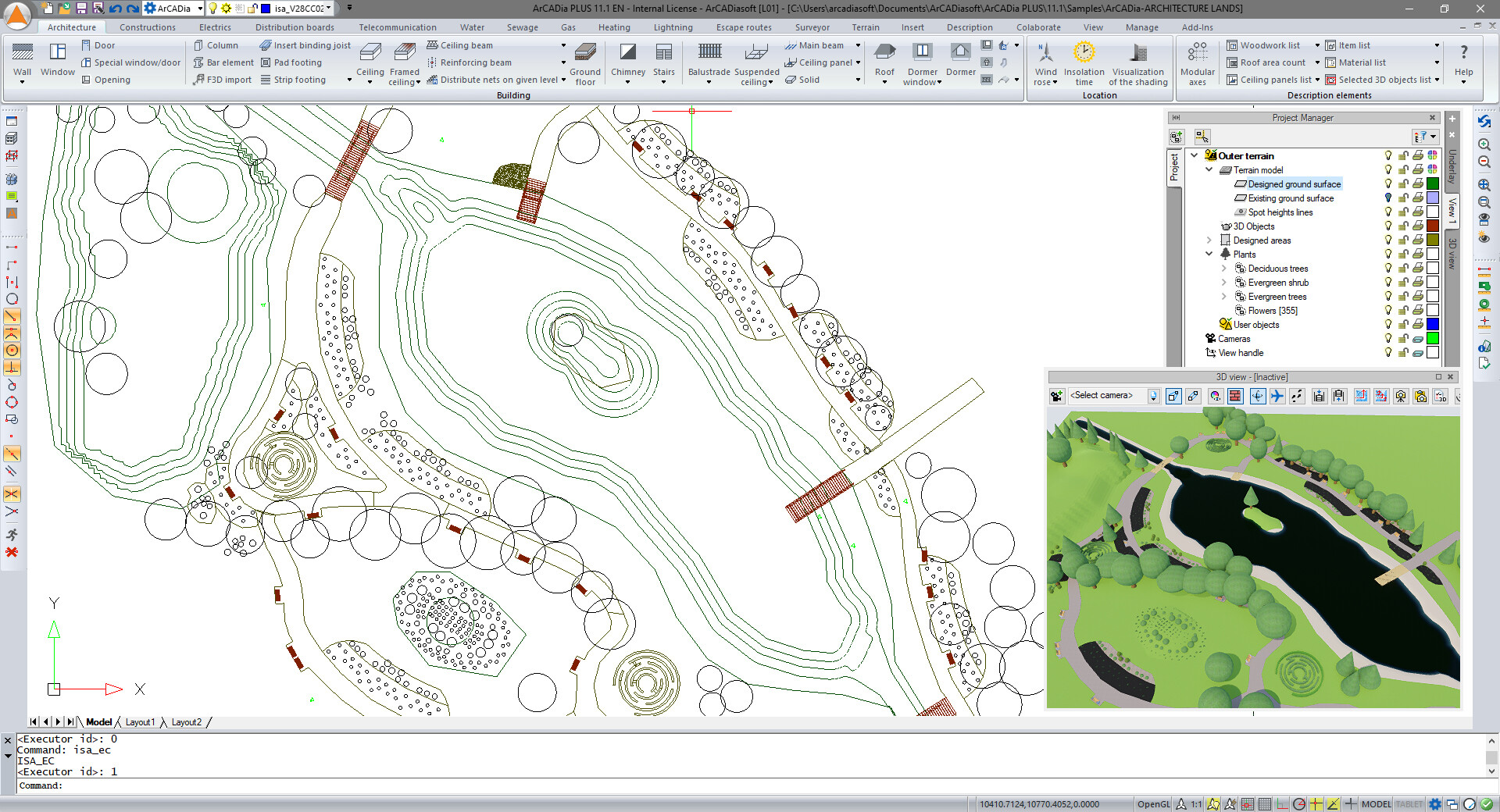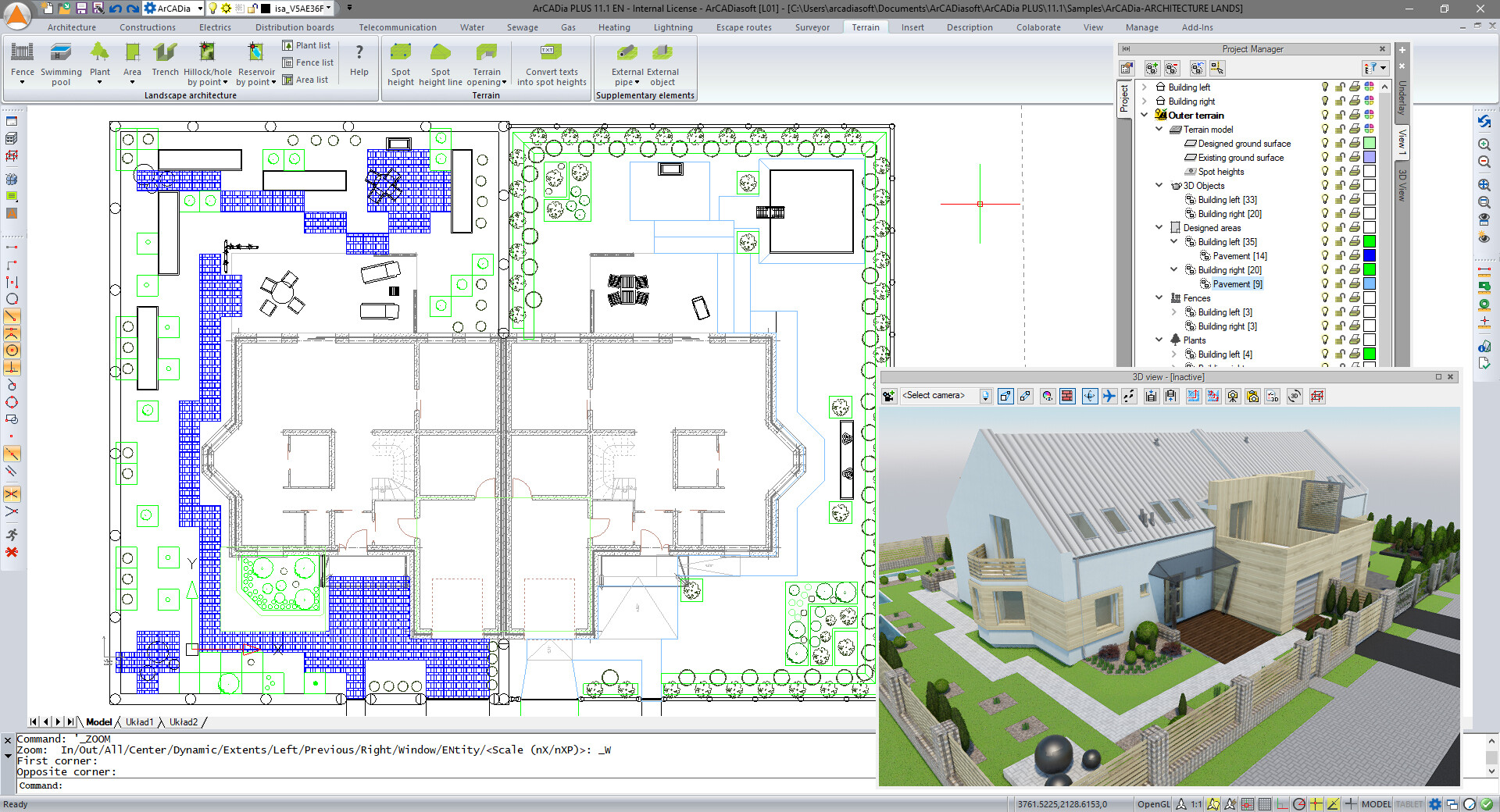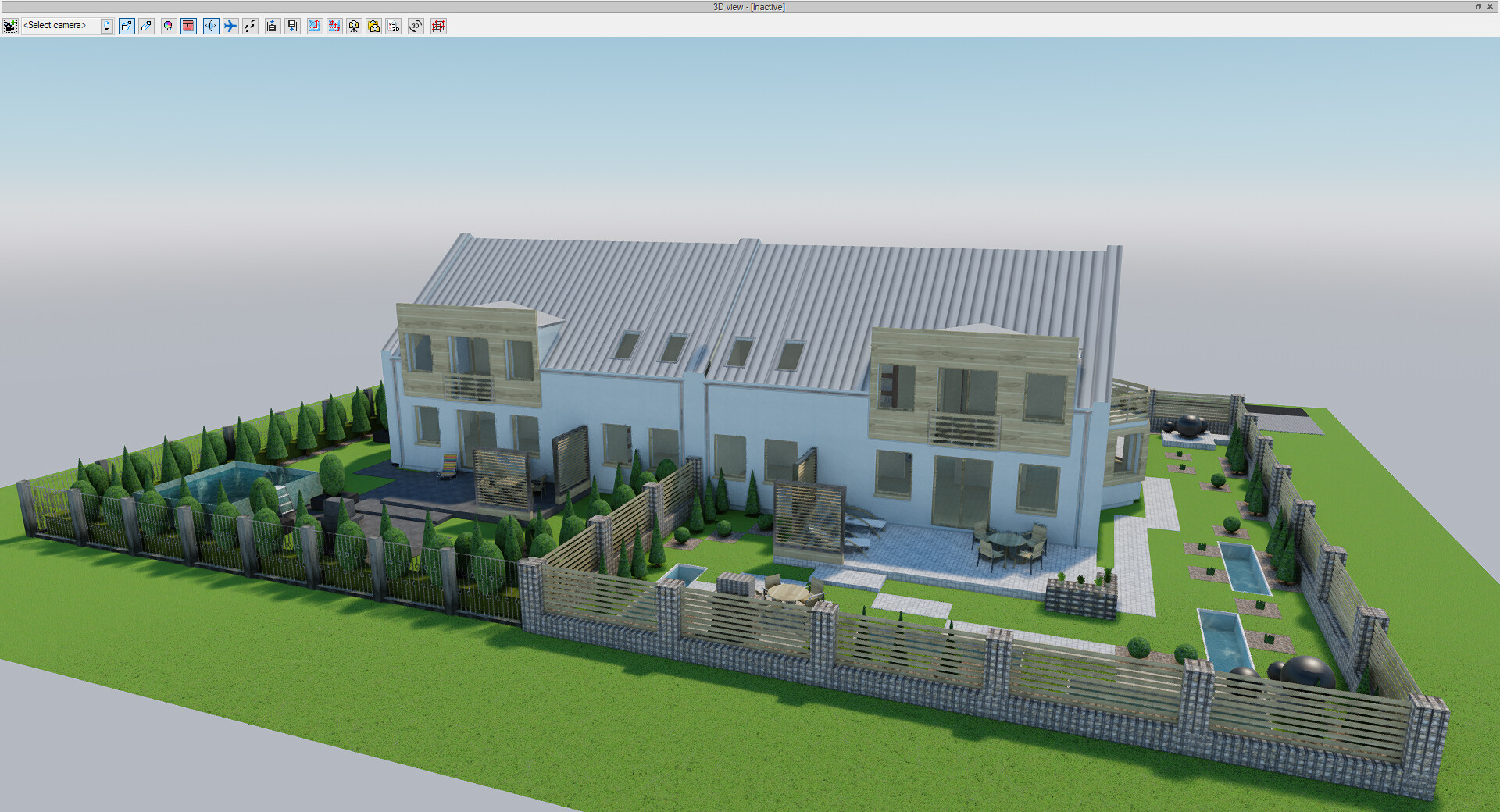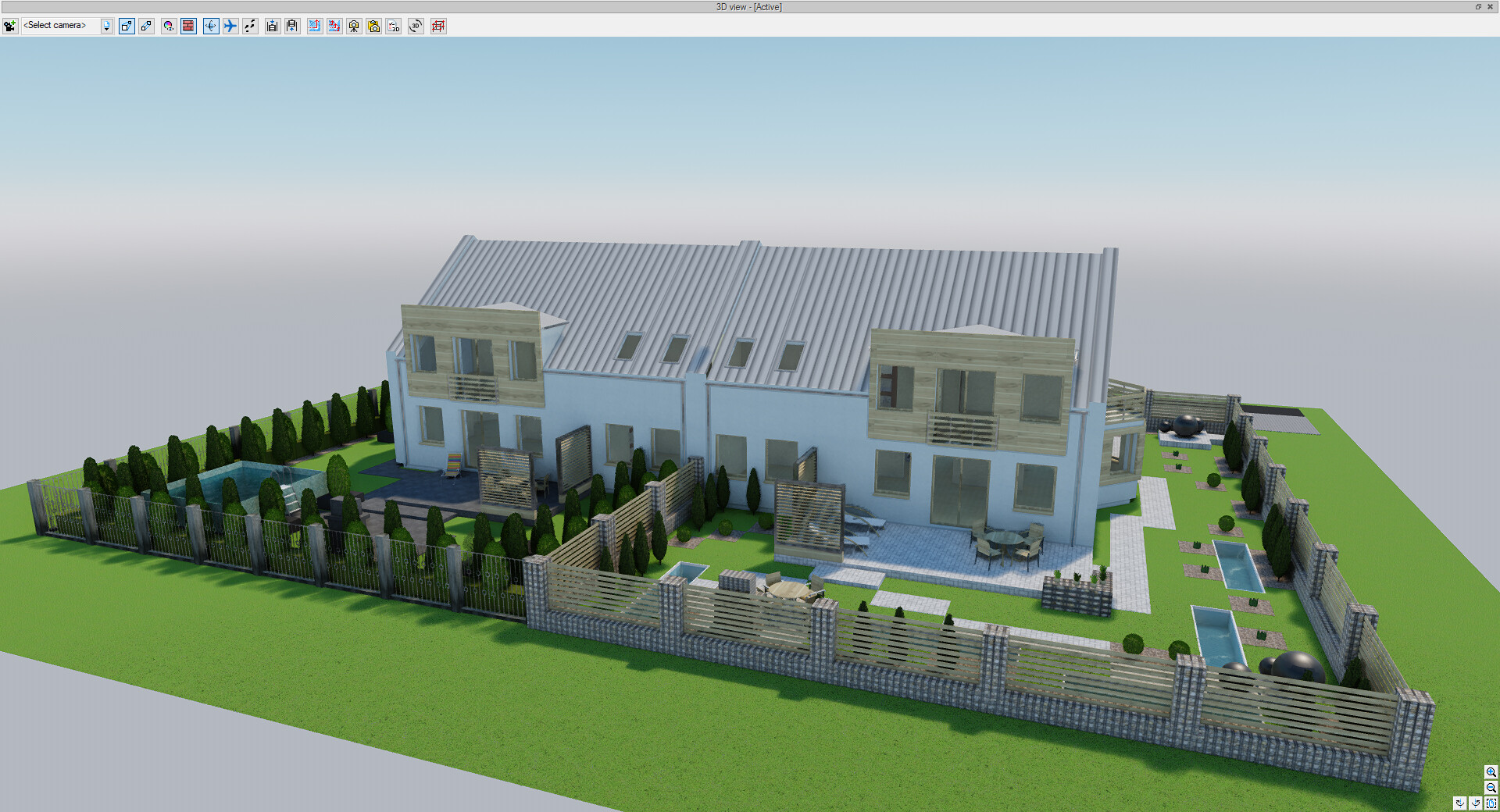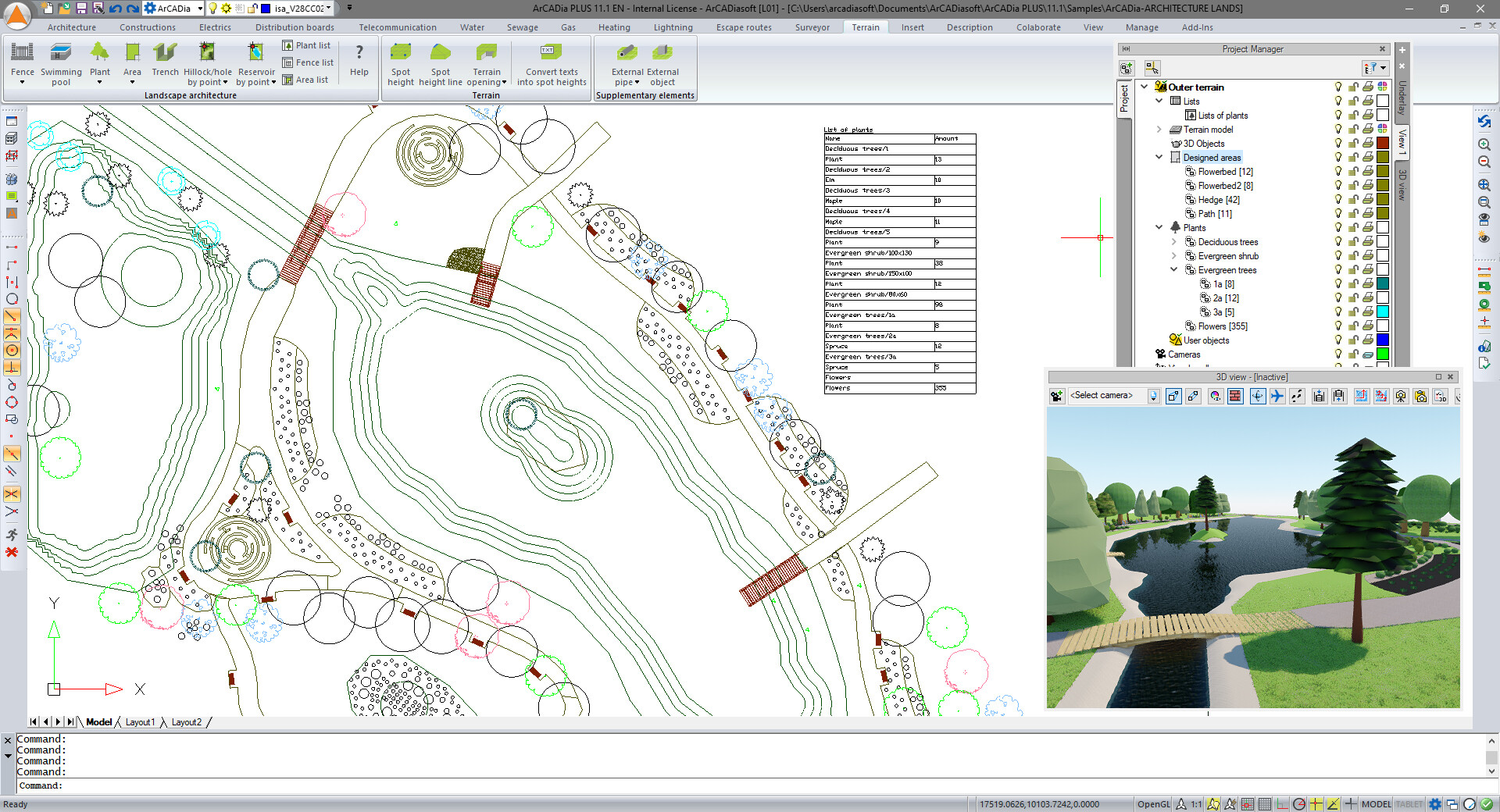ArCADia-LANDSCAPE ARCHITECTURE
ArCADia-LANDSCAPE ARCHITECTURE is a new module that allows you, among other thing, to design a backyard space with a fence or park, together with a playground or "health paths" if we combine the new module with the new arcadia-landscape architecture library.
The first option of the module allows you to enter areas, which can be sidewalks, streets, flower beds, lawns, etc.
They can be designated by indicating their contour, thanks to which the area accurately reproduces the existing terrain relief, or with each click of the contour tip we can specify the terrain ordinate. The second option will allow you to modify the terrain so that, for example, the road is placed at a certain height, and the area around it automatically adapts to it.
All elements of the ArCADia-LANDSCAPE ARCHITECTURE module require prior input of the terrain. Whether it will be defined by points or a line does not matter much, but the terrain plane must be defined. Modifications of the terrain plane have been added to the module, while using them we choose which terrain to modify, whether designed or an existing one. By default, the existing ground surface in the ArCADia system has been turned off, if you need it, just click on the dark blue light bulb in the Project Manager window. Among the terrain modifications are options for entering hills and hollows. Only the value defines whether it will be a hill or a hollow but we can define it by indicating one point, which will be the highest or lowest or a larger area, i.e. the outline of the next level.
By introducing subsequent modifications, we can refer to the already existing terrain or provide the global ordinates. We can introduce water into the hollows of the terrain by selecting Water in the dialog box or by selecting Reservoir in the module options. In addition, we can enter a pool that, along with the outline, will have side walls and a horizontal bottom. The pool can be completely or only partially recessed in the terrain.
After defining the terrain, placing pavements in the project, we can introduce plants. ArCADia-LANDSCAPE ARCHITECTURE has a tree-type object which, treated schematically on a 3D view, allows you to design any size of project. In the plant options, however, you can change both the view symbol and the 3D View. The plant can be replaced with any element from the 3D object library, so the project can look like this:
Or like this:
If we design backyard greenery, then the size of the plot can be determined by the fence option. Gates and wickets can be entered from the 3D object library.
The module’s lists include the areas of entered terrain, the list of plants as well as the length and type of fences.
Copyright © 2021 ArCADiasoft
HOME | PRODUCTS | COMPANY | CONTACT | FOR RESELLERS



