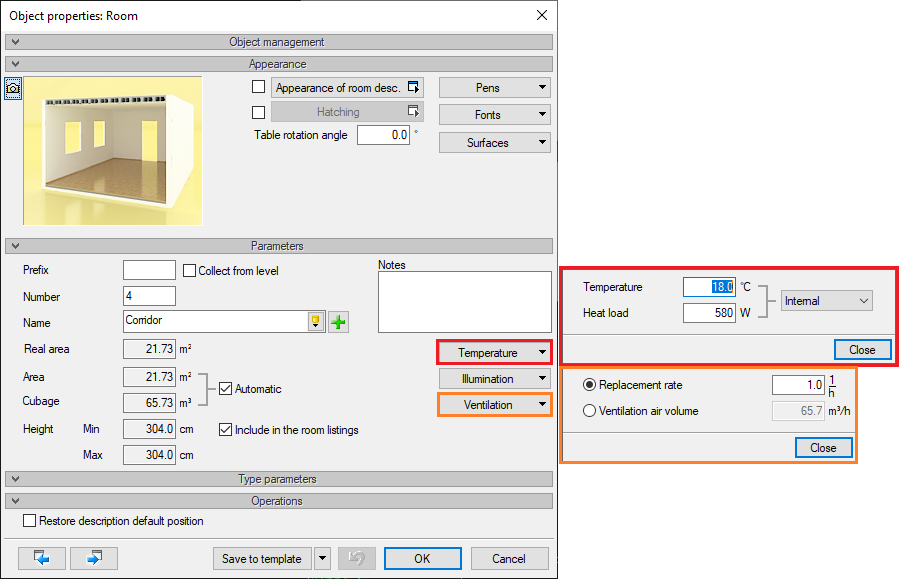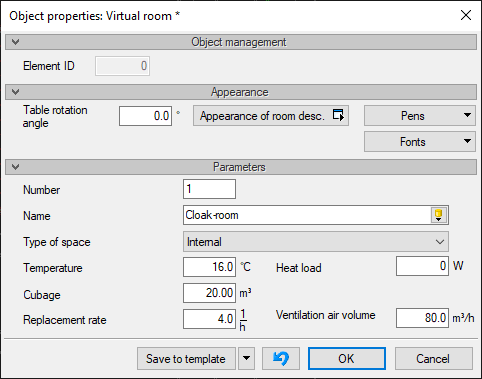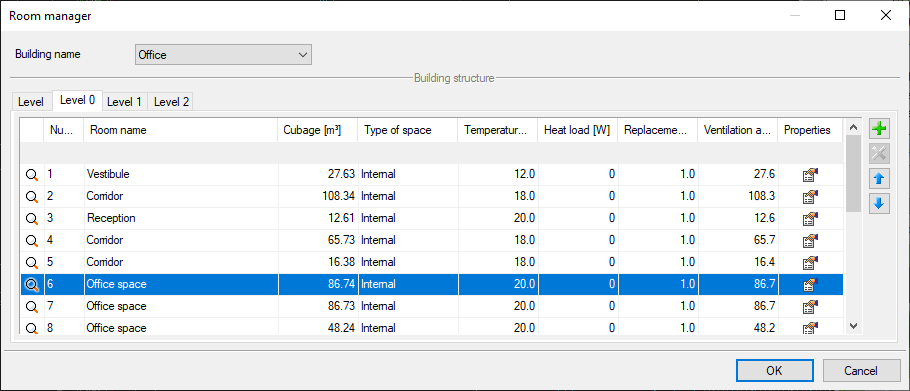Automatic ventilation air balance
The changing world constantly puts new demands on designers. The ever-progressing general digitization, although at first received with reluctance, today seems indispensable and offers practically unlimited possibilities. Just as CAD software has replaced drafting boards, the next evolutionary step in is BIM. The use of the ArCADia BIM system offers many practical benefits. Let’s check out the ArCADia-VENTILLATION SYTEMS module.
In setting up a ventilation system, a particularly important step is planning the distribution and volume of air. A properly designed ventilation system must ensure that the required state of the air is maintained in the room. Most often it is done by supplying fresh air and expel "used" air. In order to determine the required amounts of ventilation air, an air balance should be performed, based on sanitary and hygienic guidelines or the recommended multiples of exchanges in rooms.
The building model that is created in the ArCADia-BIM program is a shared model for all industries (in accordance with the BIM concept). Therefore, if you have an architectural model of a building, you automatically have knowledge about the rooms. If you enter the Room Properties (e.g., by double-clicking on the table with the name of the room), a window with all the necessary data will open – for example regarding temperature and installed ventilation. After selecting the appropriate name from the drop-down list, the room will be assigned the proposed multiplication factor of air exchanges and on its basis the calculated amount of ventilation air in m3/h. You can also set your own values - they will be recalculated.
The defined values are assigned to the room and automatically updated in the case of architectural changes (e.g., assuming 2 acph and the volume change from 50m3 to 60m3 - the amount of air will be automatically changed from 100 m3/h to 120 m3/h).
Rys. 1_1
If you want to design a ventilation system, and you do not have a ArCADia BIM building model (only CAD views) you can insert Virtual Rooms in the appropriate places (on the Ventilation or Heating ribbon). Such rooms are not physically reflected (they are represented in the drawing only as a room table), and they are not visible e.g., in a 3D view, but they can be used for calculations. In the properties window of such a room you set among other things, its name, volume, number of exchanges or the amount of ventilation air.
Rys. 1_2
All rooms included in the project, divided into buildings and floors, are listed in the Room Manager (option on the Ventilation or Heating ribbon). All rooms can be managed from there.
Rys. 1_3
From the Room Manager window, you can:
1. - by clicking on the magnifying glass in the program - directly find a given room in the drawing
2. Change the room number
3. Change the room name- to any name or one selected from the available drop-down list
4. Change the room type - internal/external/unheated (data shared with the ArCADia - HEATING module)
5. Change the assumed temperature in the room (data shared with the ArCADia - HEATING module)
6. Change the design heat load (data shared with the ArCADia- HEATING module)
7. Change the assumed multiplication factor of exchanges (1/h)
8. Change the amount of air (m3/h)
9. Open the Room Properties window
Copyright © 2021 ArCADiasoft
HOME | PRODUCTS | COMPANY | CONTACT | FOR RESELLERS





