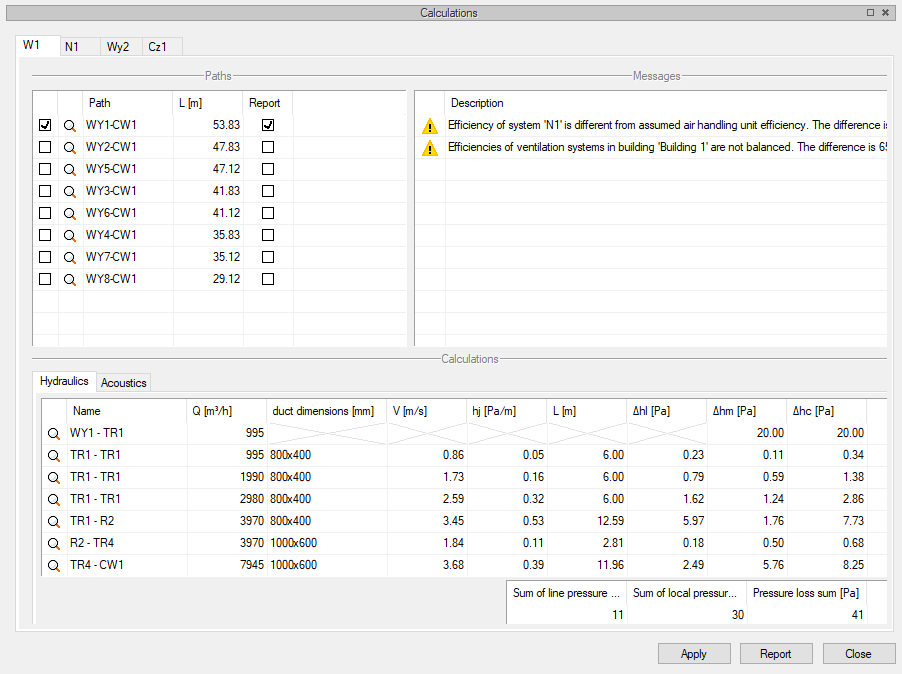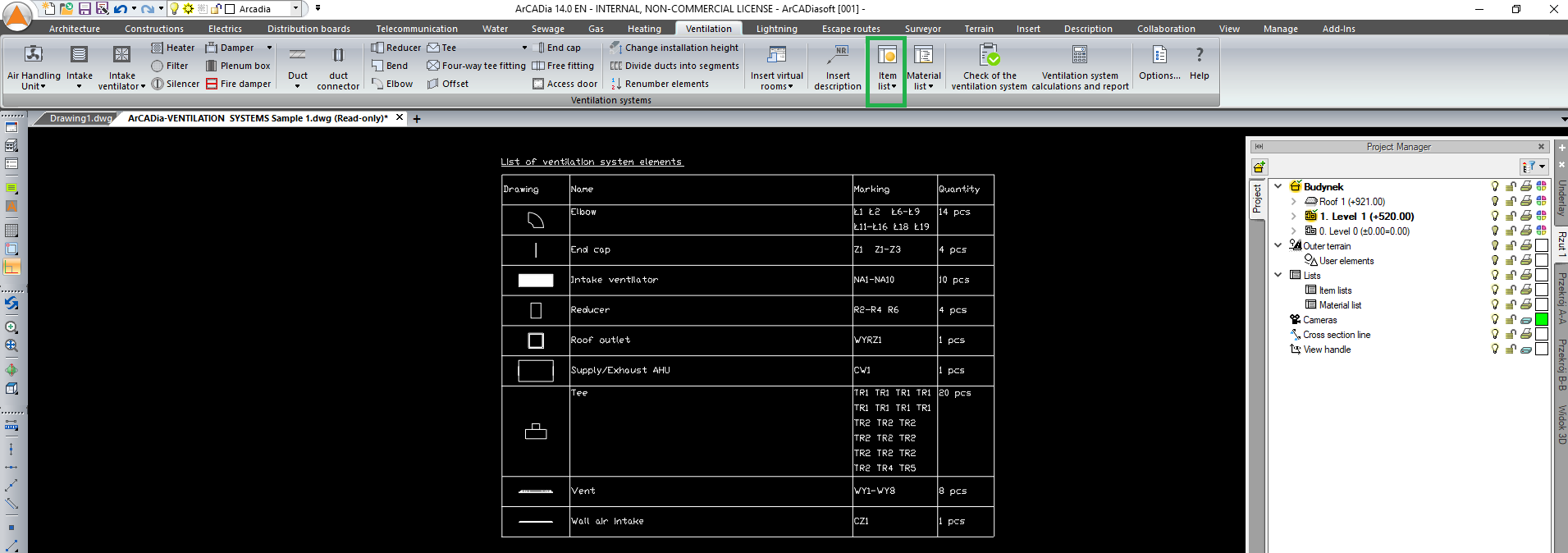Checking the installation, calculations and reports
After drawing the installation in ArCADia BIM, it is possible to check the correctness of its implementation in terms of the connections of all objects in the project and the continuity of the installation. Choose the command from the Ventilation ribbon: Check of the ventilation system.
If the installation in terms of its construction was done correctly, you can carry out the calculations. Choose this command from the Ventilation ribbon - Ventilation system calculations and report. The program performs hydraulic and acoustic calculations for each system separately, detailing all flow paths. The user receives information about the sum of linear and local pressure losses in a given section, the total pressure loss for the entire installation and the acoustic power transferred to the room from the air handling unit/fan to the selected air intake/exhaust. At this stage, the designer has the option to correct the assumed duct sizes, and the selection of changes automatically transfers them to the drawing part and the recalculation of the installation. From the level of calculations, you can also quickly find the part of the installation being checked.
Calculations and results for the selected installation path can be generated in the form of a report in the RTF format. The report includes:
- a list of all systems in buildings with calculation parameters, indication of the critical branch, total pressure drop value and total air flow in the installation
- pressure loss report for the selected branch
- a list of supply and exhaust elements, along with the name, type, assumed flow and pressure loss
- a list of electrical devices with the name, air flow, required electric power, voltage and value of the consumed current
- ventilation air balance including room number, name, volume, actual exchange rate, supply/exhaust air flow rate and supply/exhaust air system used
- acoustics calculation report
After confirming the correctness of the design of the ventilation system, the user can generate a list of elements (in the form of a legend) and a list of materials.
Copyright © 2021 ArCADiasoft
HOME | PRODUCTS | COMPANY | CONTACT | FOR RESELLERS






