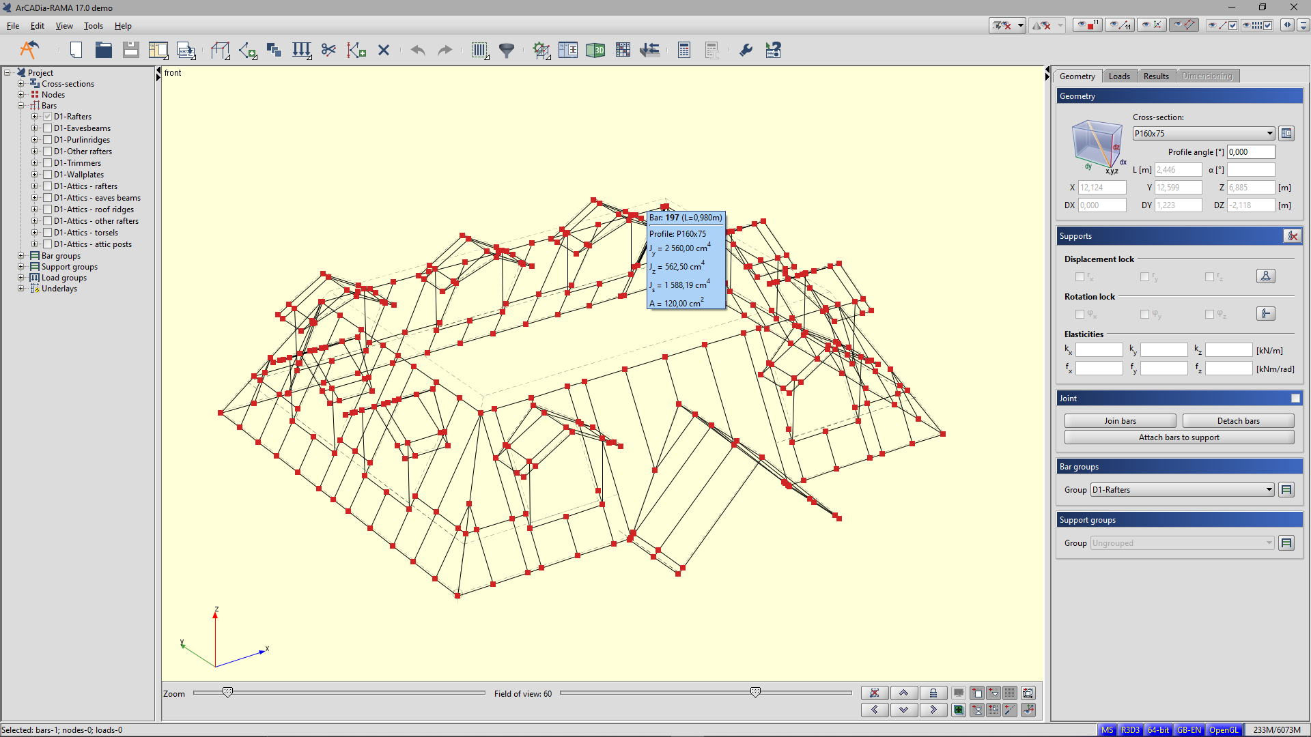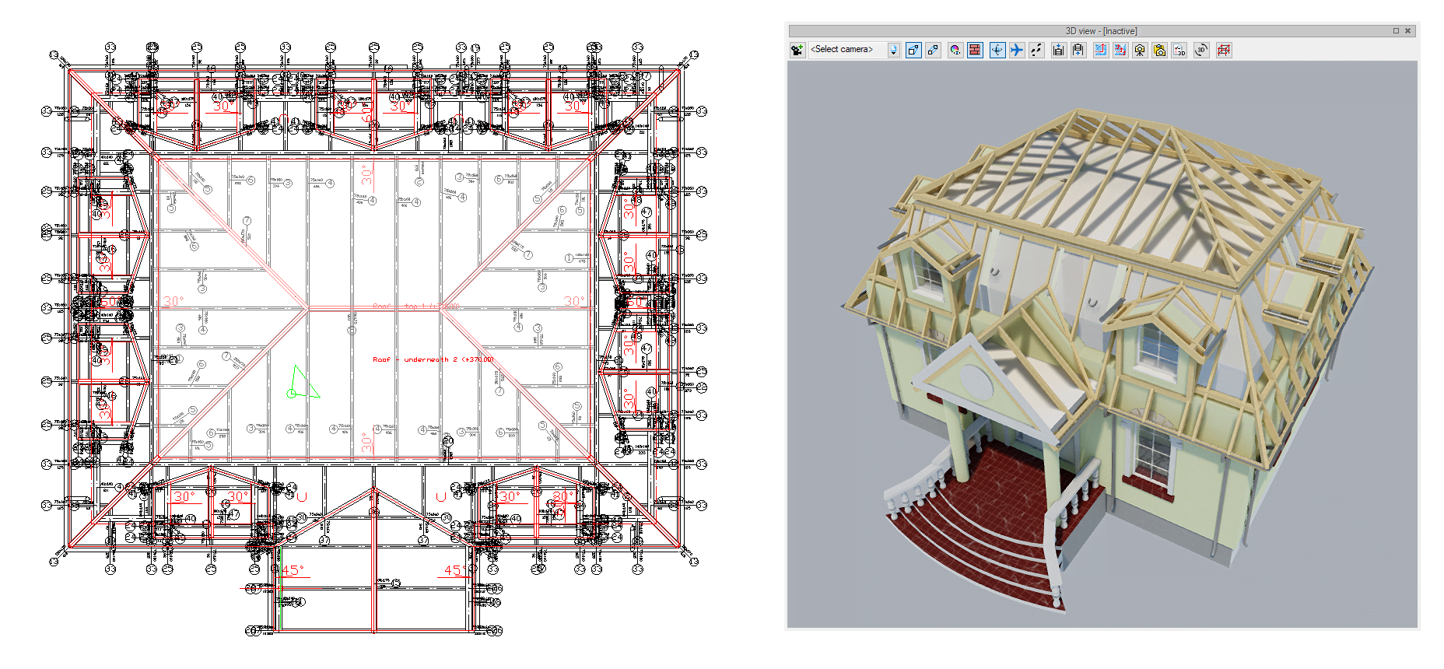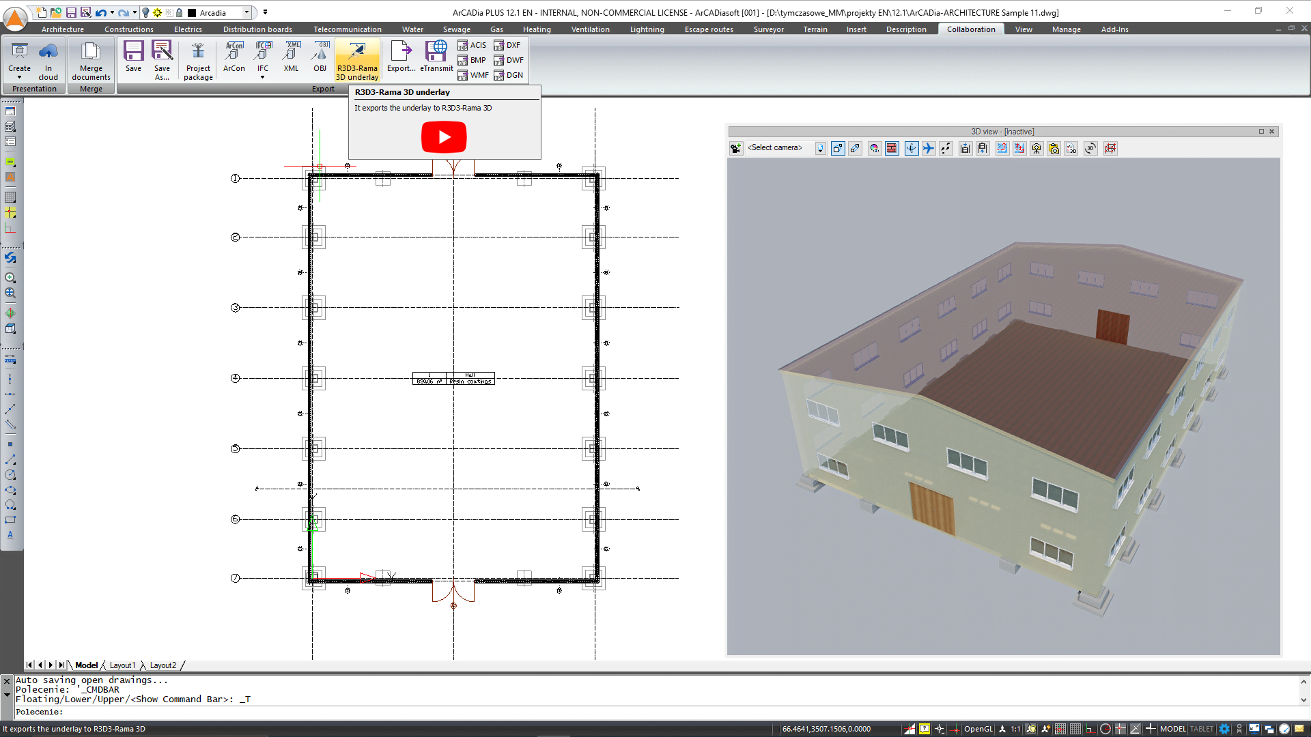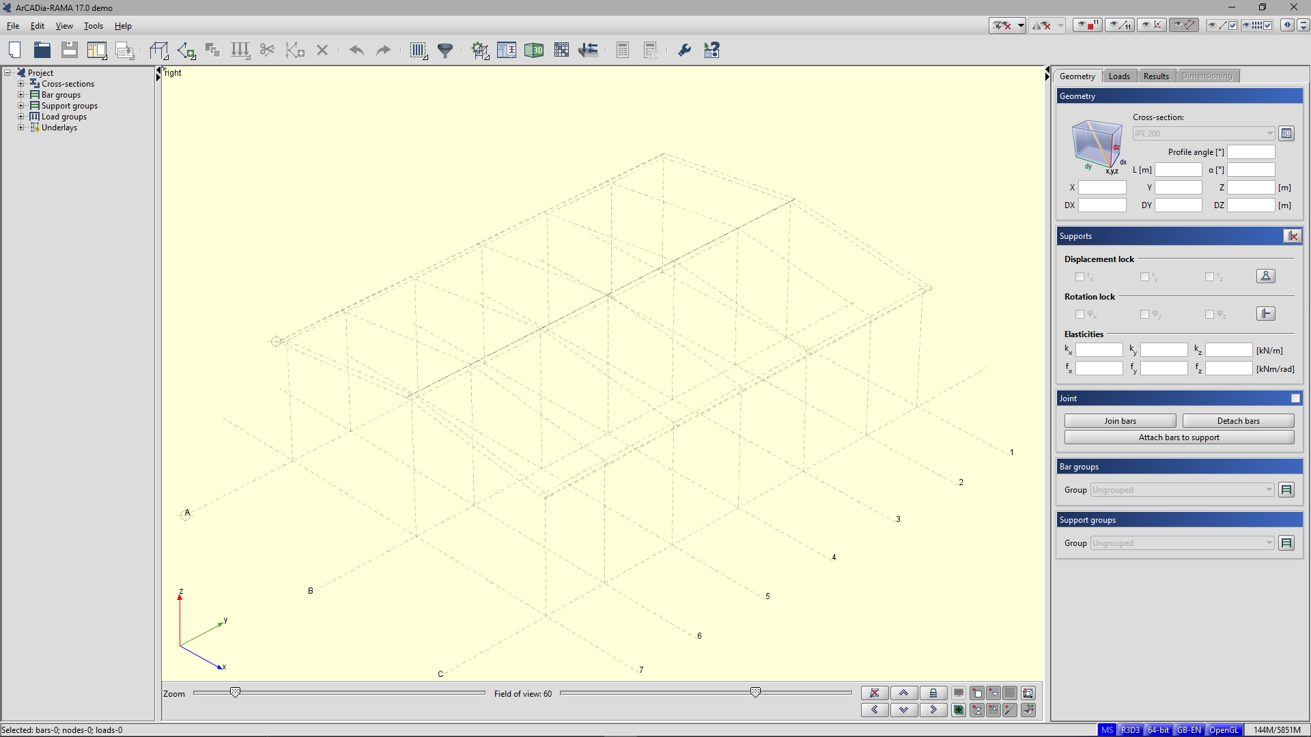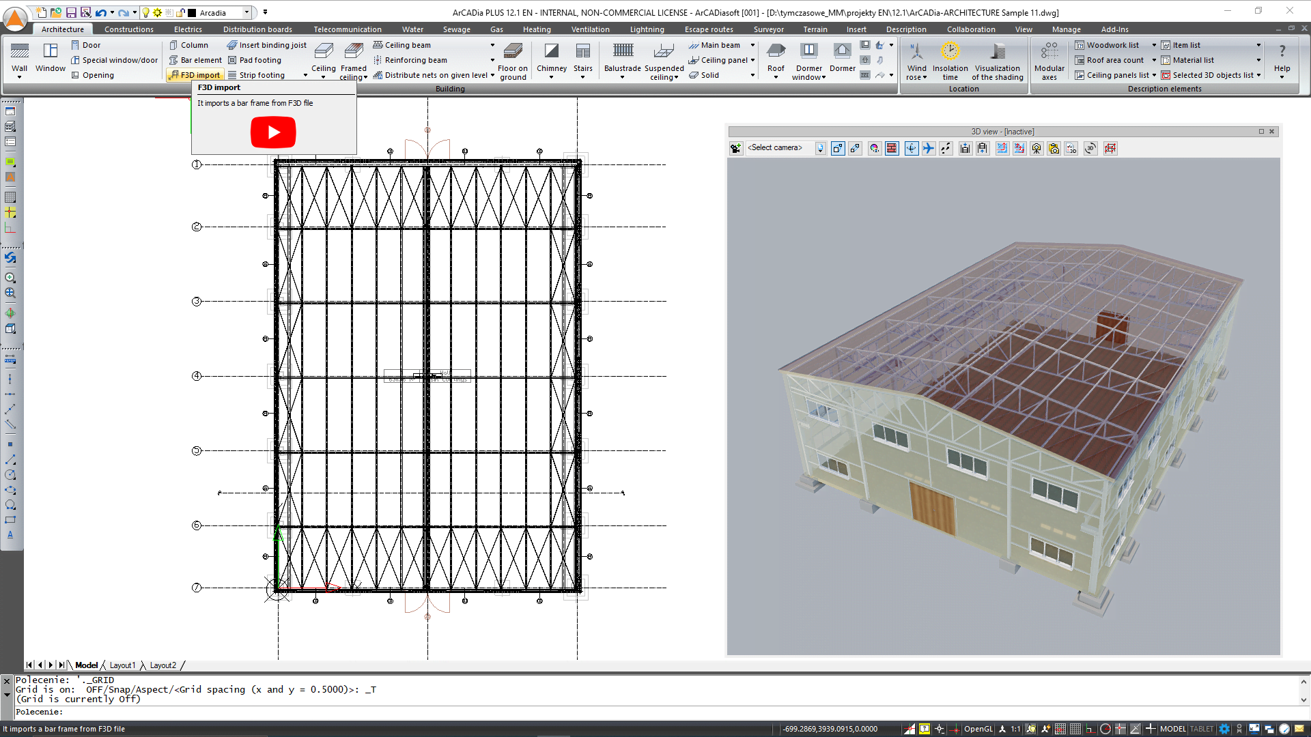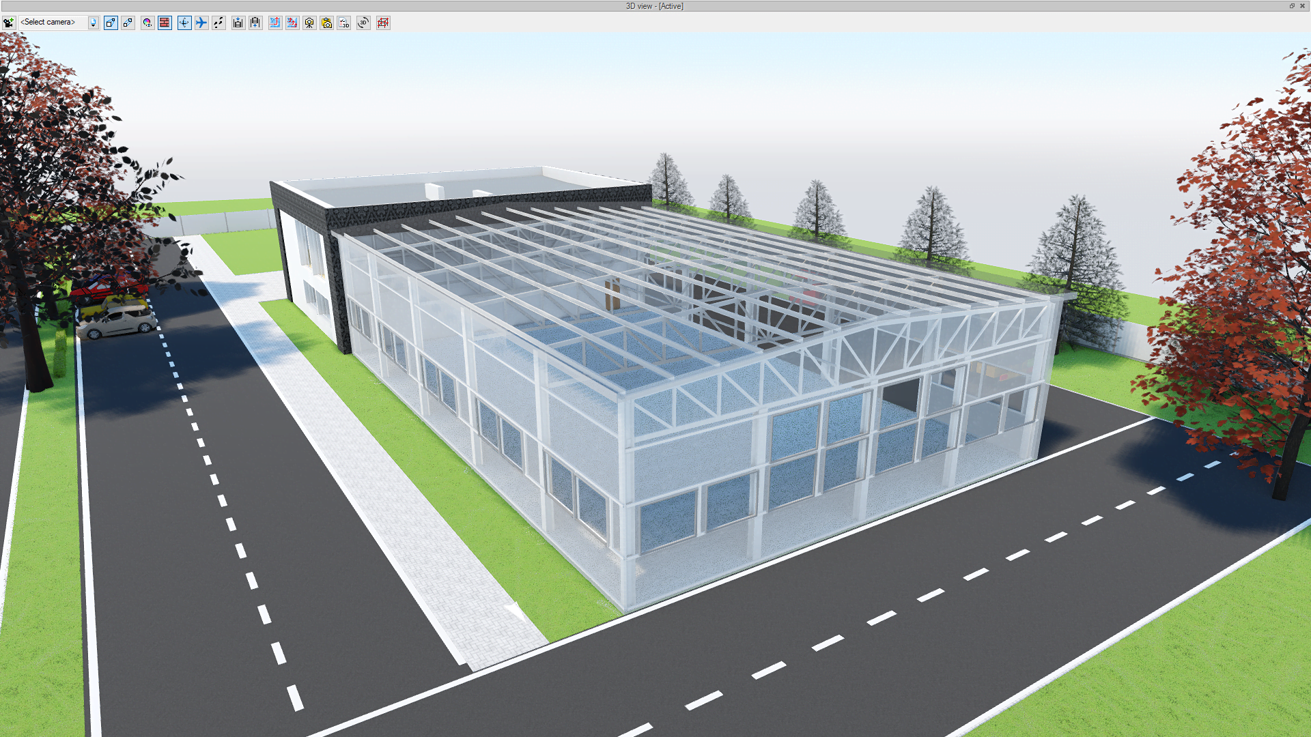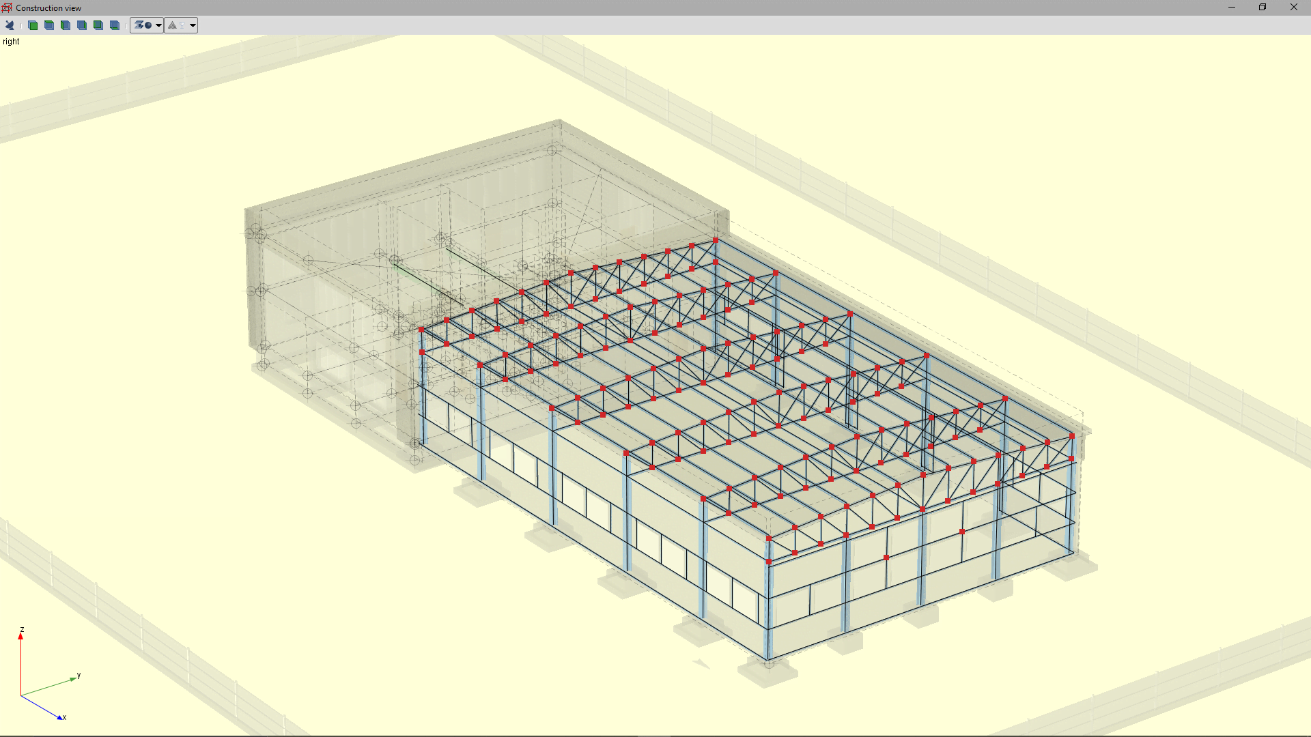Connection of ArCADia BIM, ArCADia-ARCHITECTURE and ArCADia-RAMA
The first connection between the ArCADia BIM programs and ArCADia-RAMA is the option of creating a framing. The roof created in the ArCADia-ARCHITECTURE module along with the dormer windows and all openings is transferred to the construction program. There, the roof receives a default, automatically generated frame, where it can be freely modified. If, apart from the license for the ArCADia-ARCHITECTURE module, we have a license for the ArCADia-RAMA program, we can calculate and check the constructed frame thoroughly. If we do not have a license, we will not make calculations, but you can create a frame. In both cases, the constructed frame returns to the ArCADia-ARCHITECTURE module, where it can be described, dimensioned and a list can be inserted.
Another option connecting those two programs is the Underlay export to ArCADia-Rama, which transfers the grid of modular axes and all roofs created in the ArCADia-ARCHITECTURE module as construction lines on which structural elements can be embedded.
This method allows you to create not only a single roof structure, as it was in the previously described option, but the entire bar structure of the building. In the ArCADia-RAMA program, the construction design will need to be saved, so it requires a license for this program. To return with the construction to the ArCADia-ARCHITECTURE module, you must use the option of F3D import. The introduced construction is one grouped element in which you can see the properties of each of the objects it consists of.
One more option that connects the programs has been embedded in ArCADia BIM. This time it is not assigned to any paid industry module, you can use it even in the DEMO version. This means that the architect can transfer a file from ArCADia BIM, and the designer, only having the DEMO version, can transfer the project to the ArCADia-RAMA program. The construction view detects the elements to create the computational model and transfers them. There you can create a construction and calculate it. The calculated construction model can be returned to the program via F3D import.
The ArCADia-ARCHITECTURE module also has the ability to transfer the geometry of the reinforced concrete slab to the ArCADia-REINFORCED CONCRETE SLAB module.
Copyright © 2021 ArCADiasoft
HOME | PRODUCTS | COMPANY | CONTACT | FOR RESELLERS



