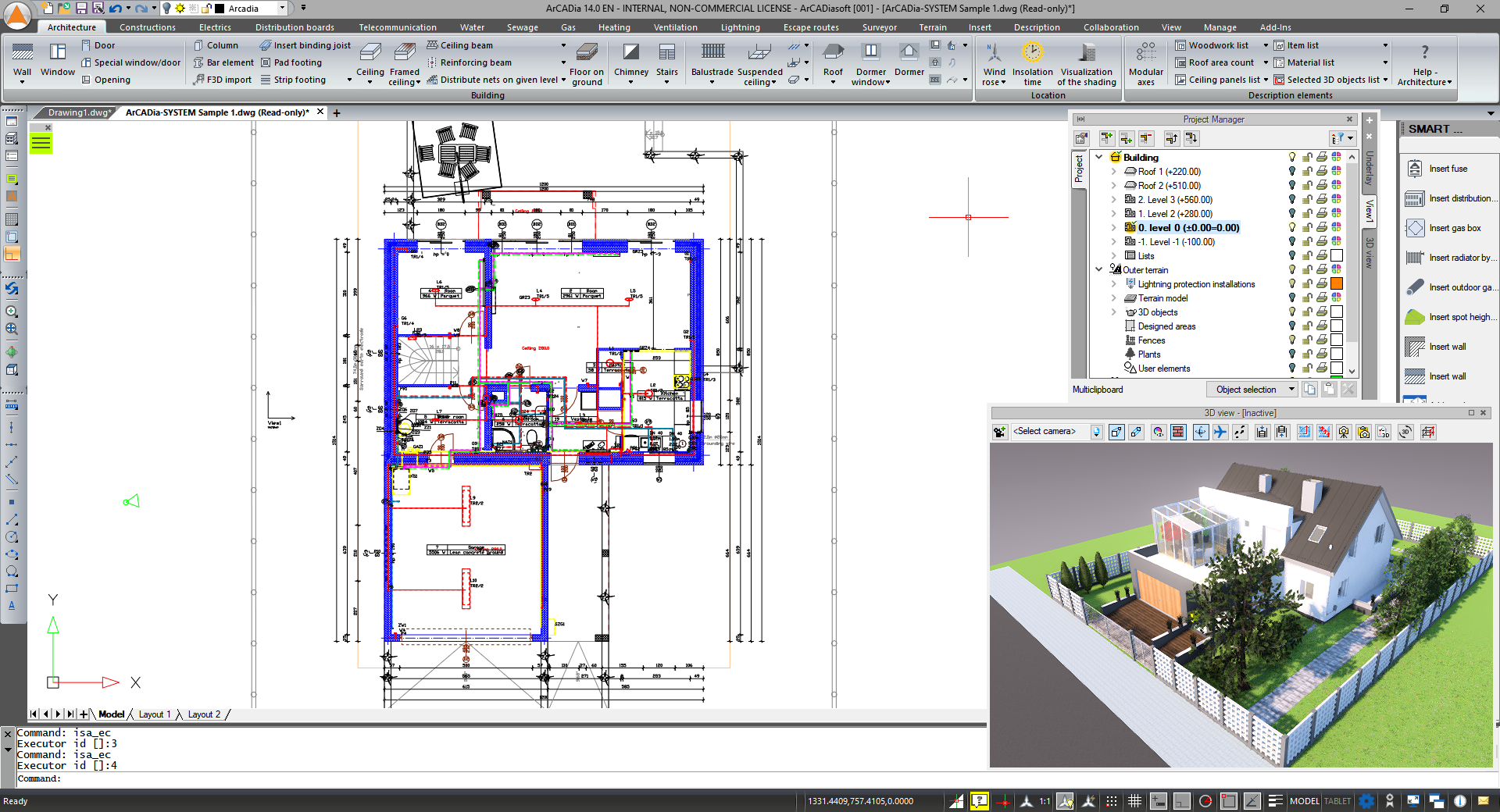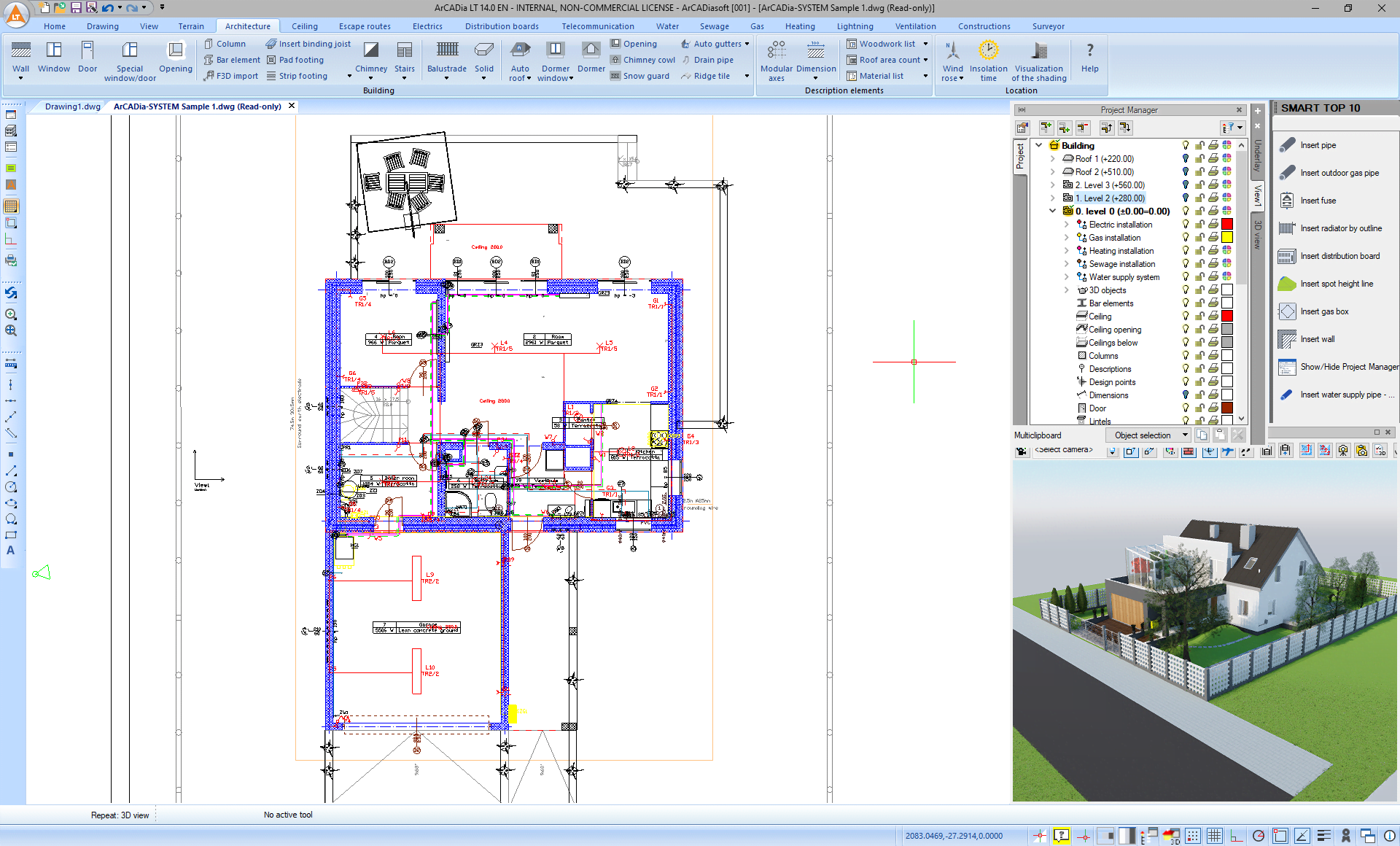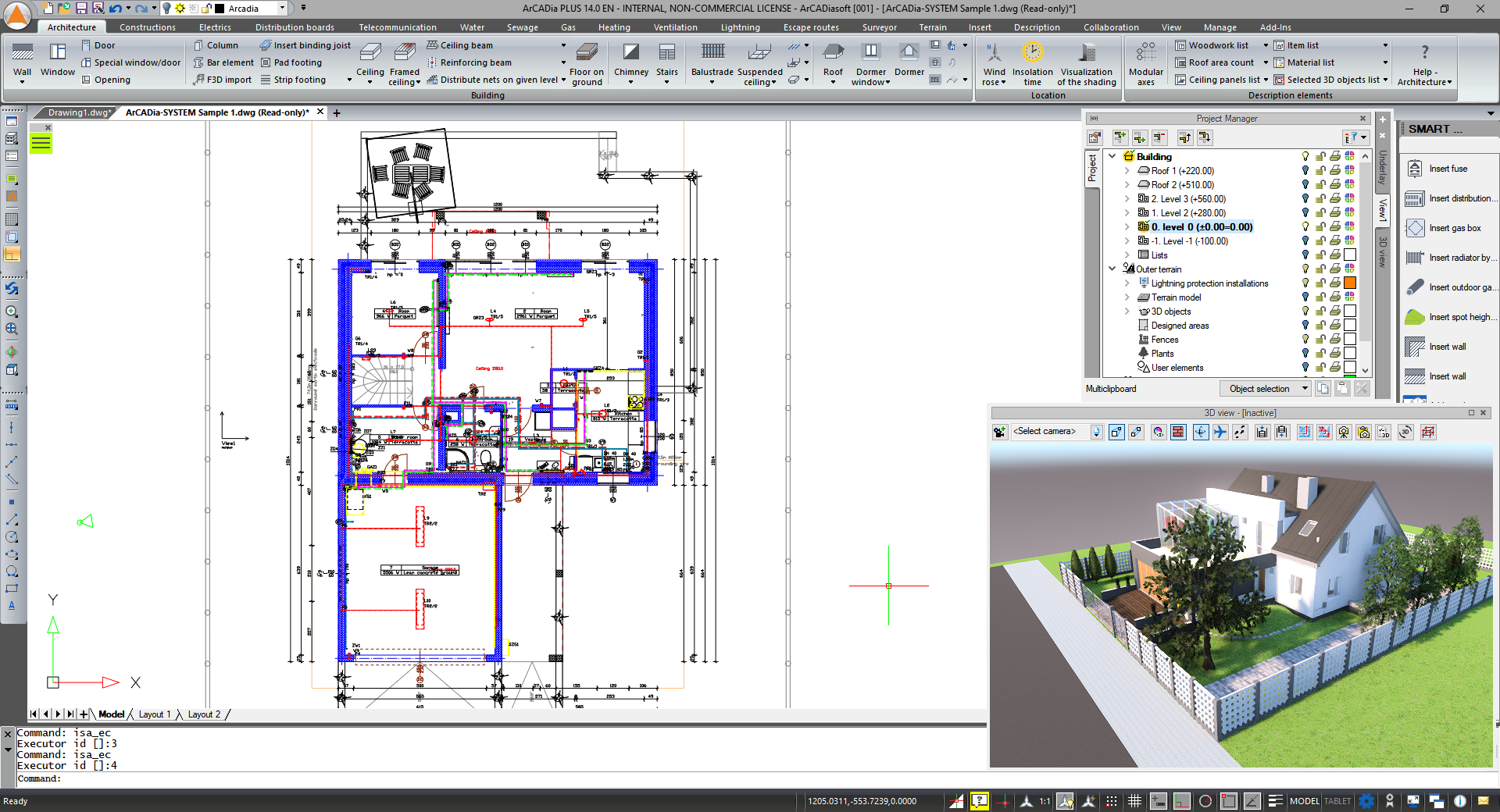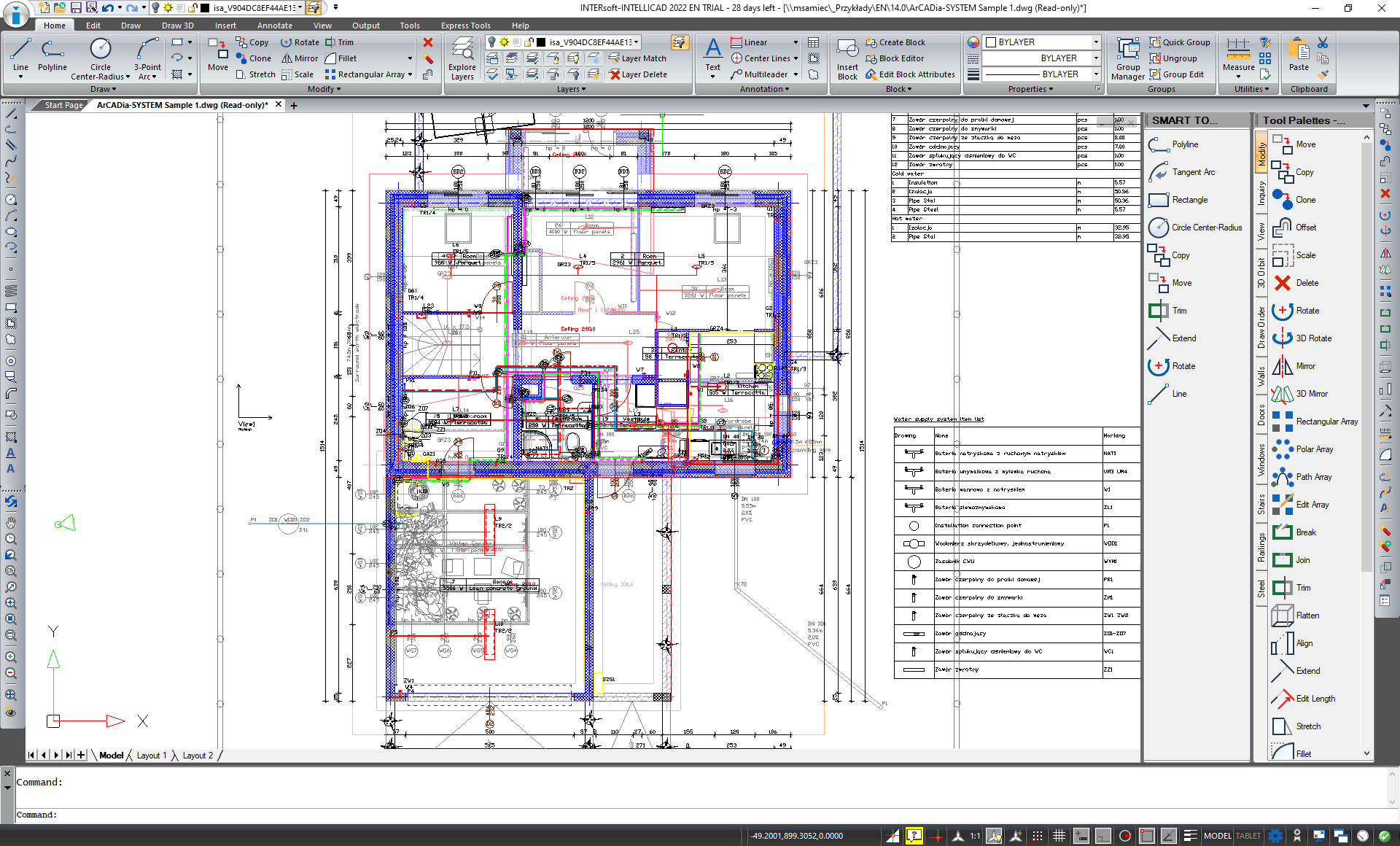Opening projects between ArCADia versions, INTERSOFT-INTELLICAD and other CAD programs.
ArCADia BIM, ArCADia BIM LT and ArCADia BIM PLUS are applications on which the BIM design support system works.
Projects made with the ArCADia BIM system options are fully read only by the ArCADia system, while views, cross-sections, axonometries and other views introduced with the system options are visible in any CAD program that opens dwg files. Then the system objects (e.g., walls) are visible as blocks. They no longer have all their properties; they are only flat blocks shown in the corresponding view. However, if the project is reopened in the ArCADia system, the elements will have all their properties again and their 3D view will be available.
Below is a sample project open in the programs:
ArCADia BIM
ArCADia BIM LT
ArCADia BIM PLUS
Other CAD programs, including INTERsoft-INTELLICAD, will open the above project as follows:
The drawings look the same, however, there is no 3D view which will only be available in the ArCADia system.
If the project was created on the ArCADia BIM, ArCADia BIM LT and ArCADia BIM PLUS programs, but there are no system elements (walls, pipes, cables, etc., objects), and there are only lines, polylines, texts, circles, etc., then in other CAD programs these drawings will be viewd exactly the same as in the program in which they were created. All CAD elements are displayed in exactly the same way and have identical properties. In rare cases, the hatching or the font in descriptions may differ, if in the program where the project is opened, there are no appropriate hatches and fonts in the program resources. Then they can be replaced with another. Therefore, it is sometimes good to copy files along with the hatch (.pat) files and fonts. These items are available in the directory of the installed program in the appropriate folders. This applies mainly to fonts and hatches added by the user to the program.
If a project drawn in the ArCADia system is opened in another CAD program, and other elements will be drawn in it but nothing will be deleted or modified, then such a project can be opened in ArCADia BIM, ArCADia BIM LT or ArCADia BIM PLUS and all objects will be seen as before. New elements, drawn with CAD options, will be read exactly as they were introduced into the project, i.e., they will be additional drawings, descriptions and dimensions.
If, on the other hand, in the ArCADia BIM system project are modified in the CAD program, then after returning to the original program, the drawings will show what has been changed in them, but the building solid will show the original state. Editing a project may result in displaying additional messages. If in this case the Fix option is activated on the Manage ribbon, the changed drawings will be restored to the version remembered by the ArCADia system.
Copyright © 2021 ArCADiasoft
HOME | PRODUCTS | COMPANY | CONTACT | FOR RESELLERS






