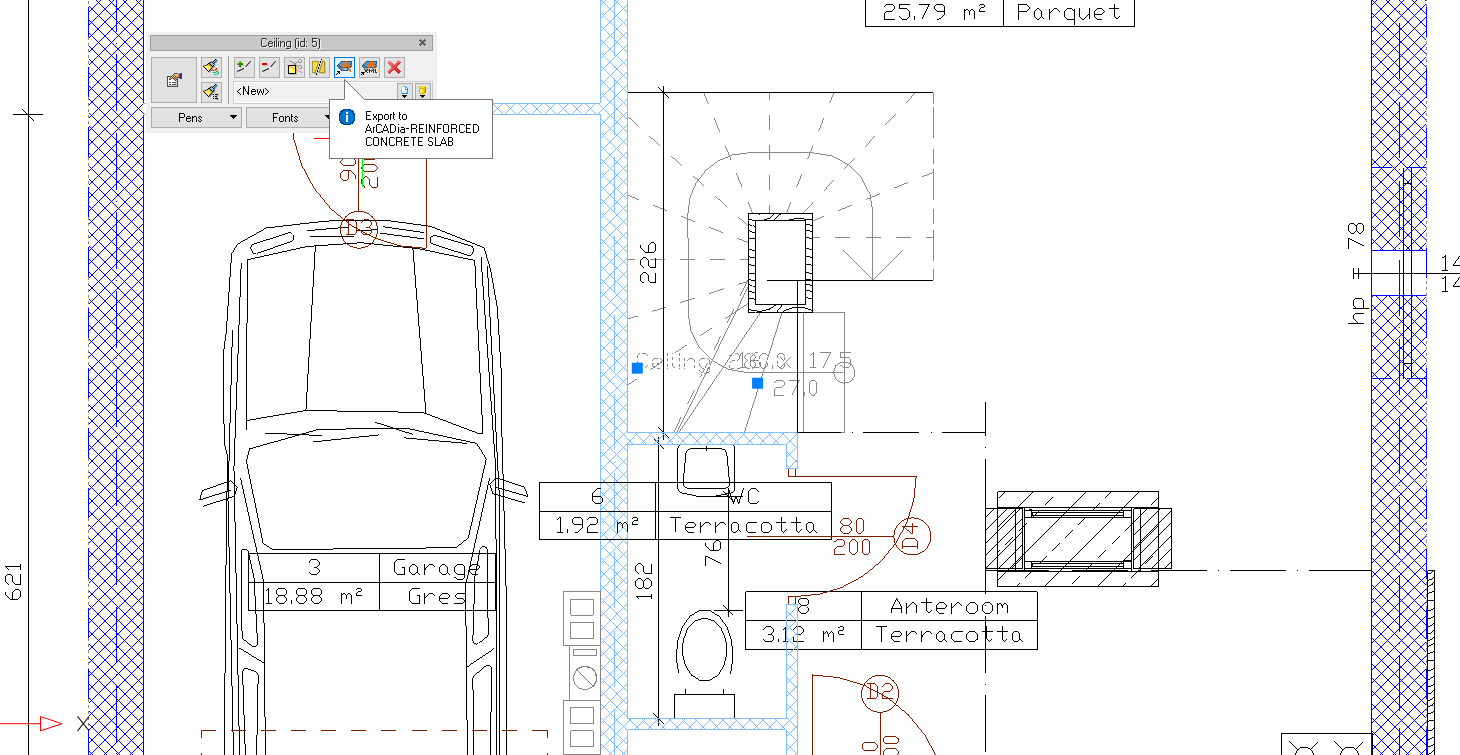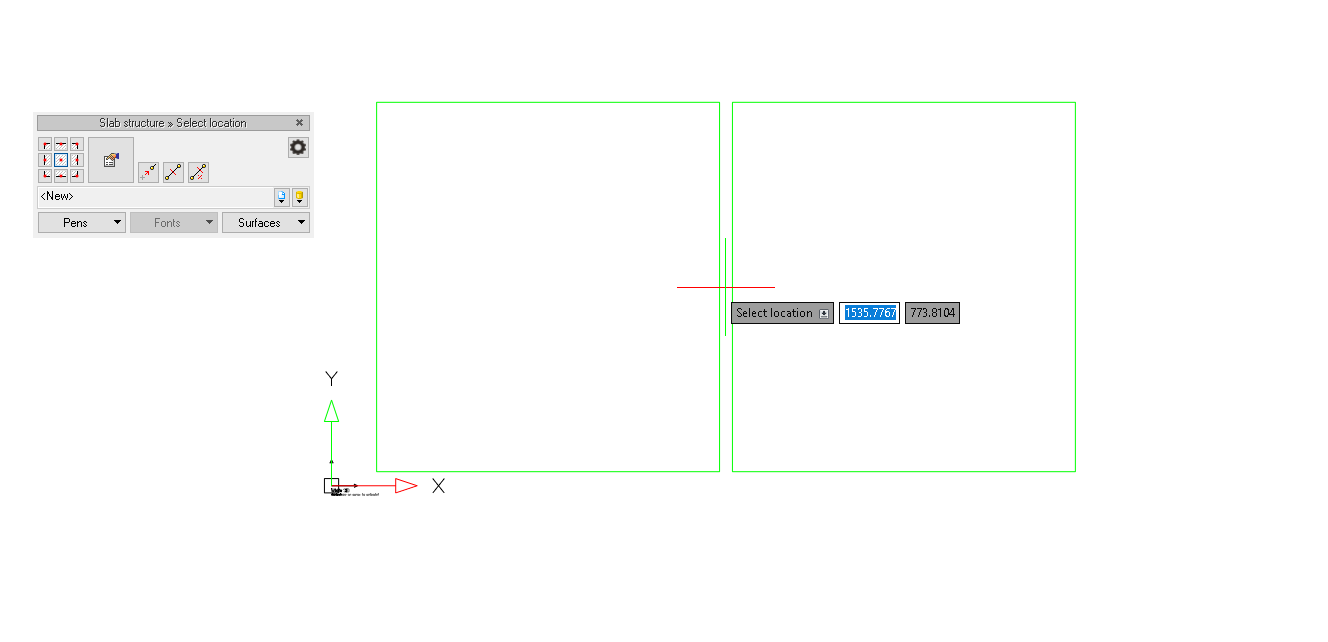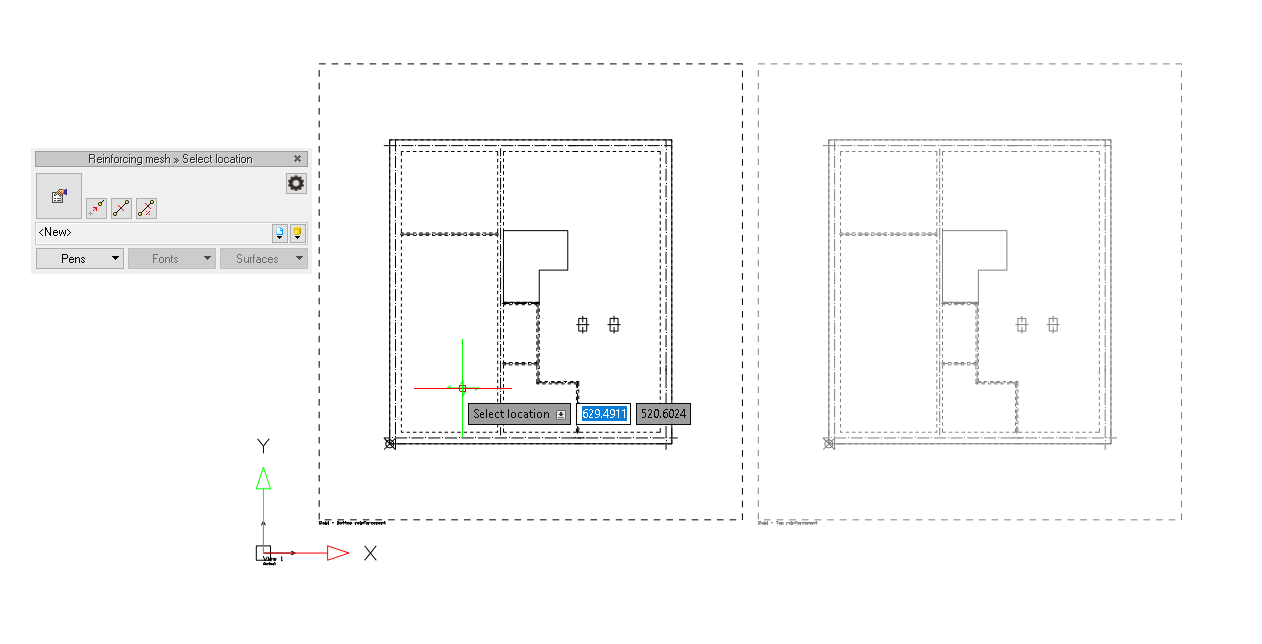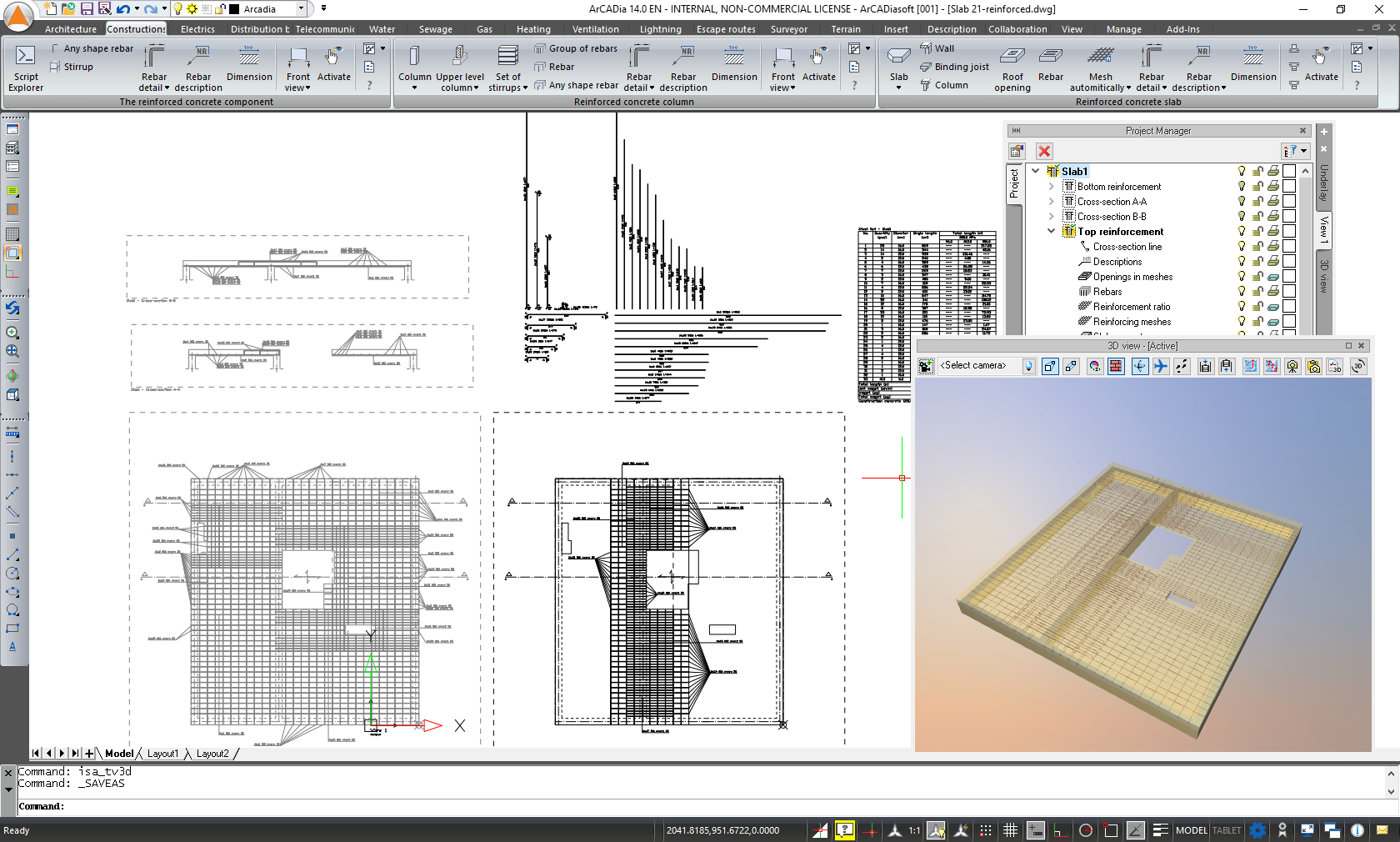Transfer of a ceiling to ArCADia-REINFORCED CONCRETE SLAB
The ArCADia-ARCHITECTURE module can connect with construction programs to create and calculate a steel or wooden structure or to draw reinforcement in a concrete slab. Connection with the ArCADia-RAMA program, to which you can transfer the roof geometry to create a framing or axis and a roof to create a structure, e.g. a steel hall, and the import of f3d files with the structure made and calculated in the program. Now it's time to connect with the ArCADia-REINFORCED CONCRETE SLAB module.
The inserted monolithic ceiling, after it is selected in the edition window, has the option: Export to ArCADia-REINFORCED CONCRETE SLAB
After selecting this option, the program opens a new drawing in which two views of the slab (Top reinforcement and Bottom reinforcement) should be inserted simultaneously.
In the ArCADia-ARCHITECTURE module, the ceiling is placed on the outer edge of the wall, and this is how it is taken across to the ArCADia-REINFORCED CONCRETE SLAB module. Therefore, the drawing of the reinforcement should begin with a change. Then the Automatic Mesh is introduced followed by the mesh densification. The project is only a drawing, the module does not perform any calculations.
After drawing the reinforcement, you can create cross-sections, describe bars, dimension them and insert a List.
Remember, however, that the slab design is an independent project and does not return to the ArCADia-ARCHITECTURE module.
Copyright © 2021 ArCADiasoft
HOME | PRODUCTS | COMPANY | CONTACT | FOR RESELLERS






