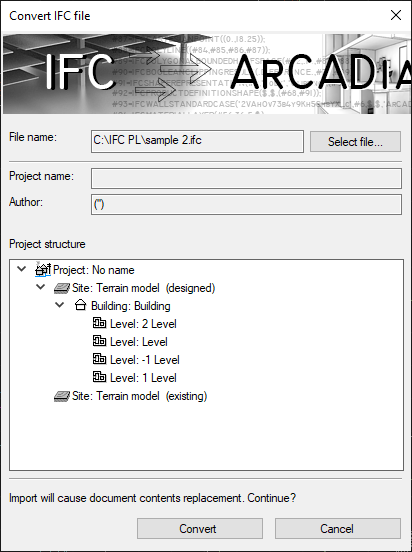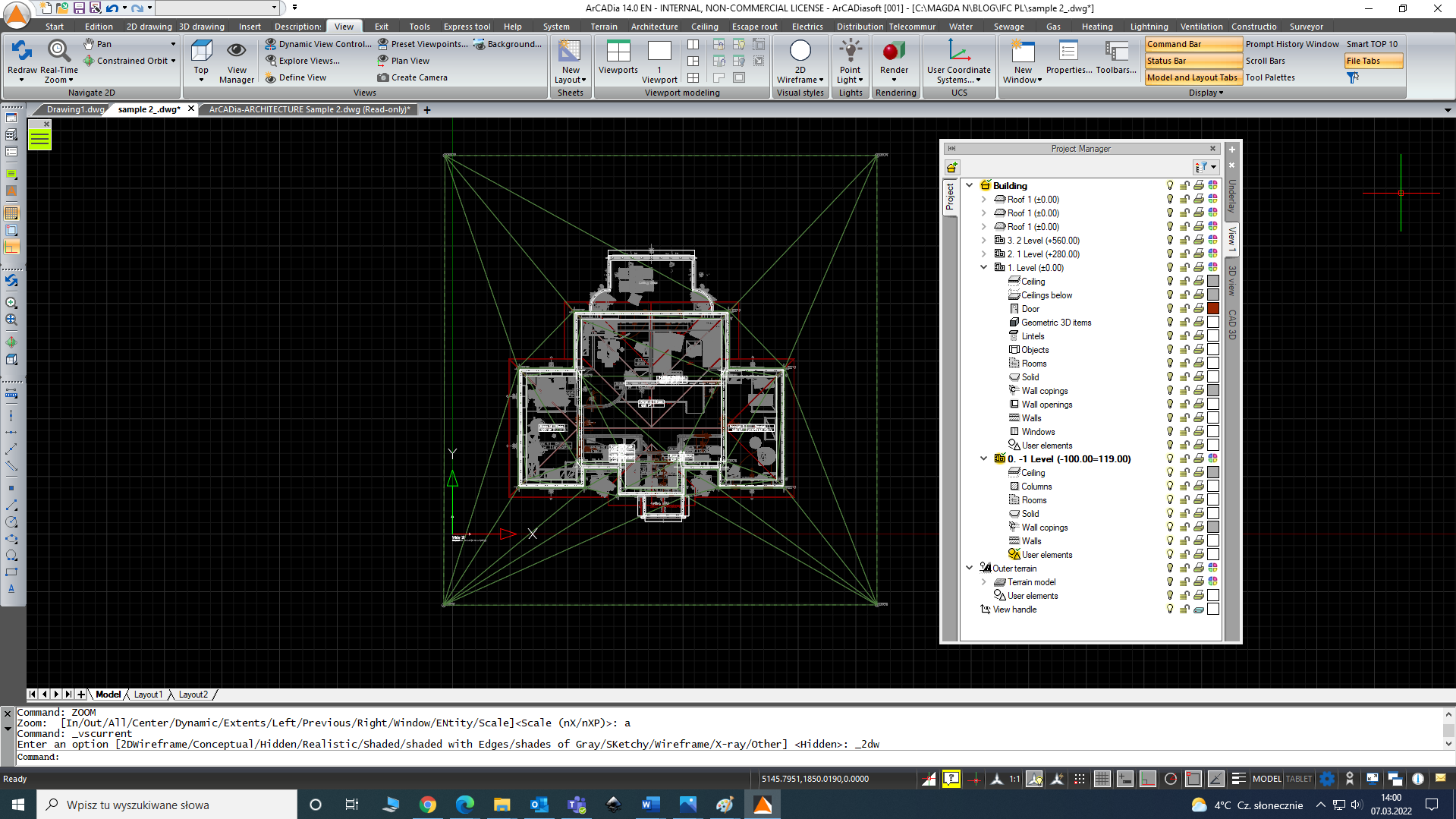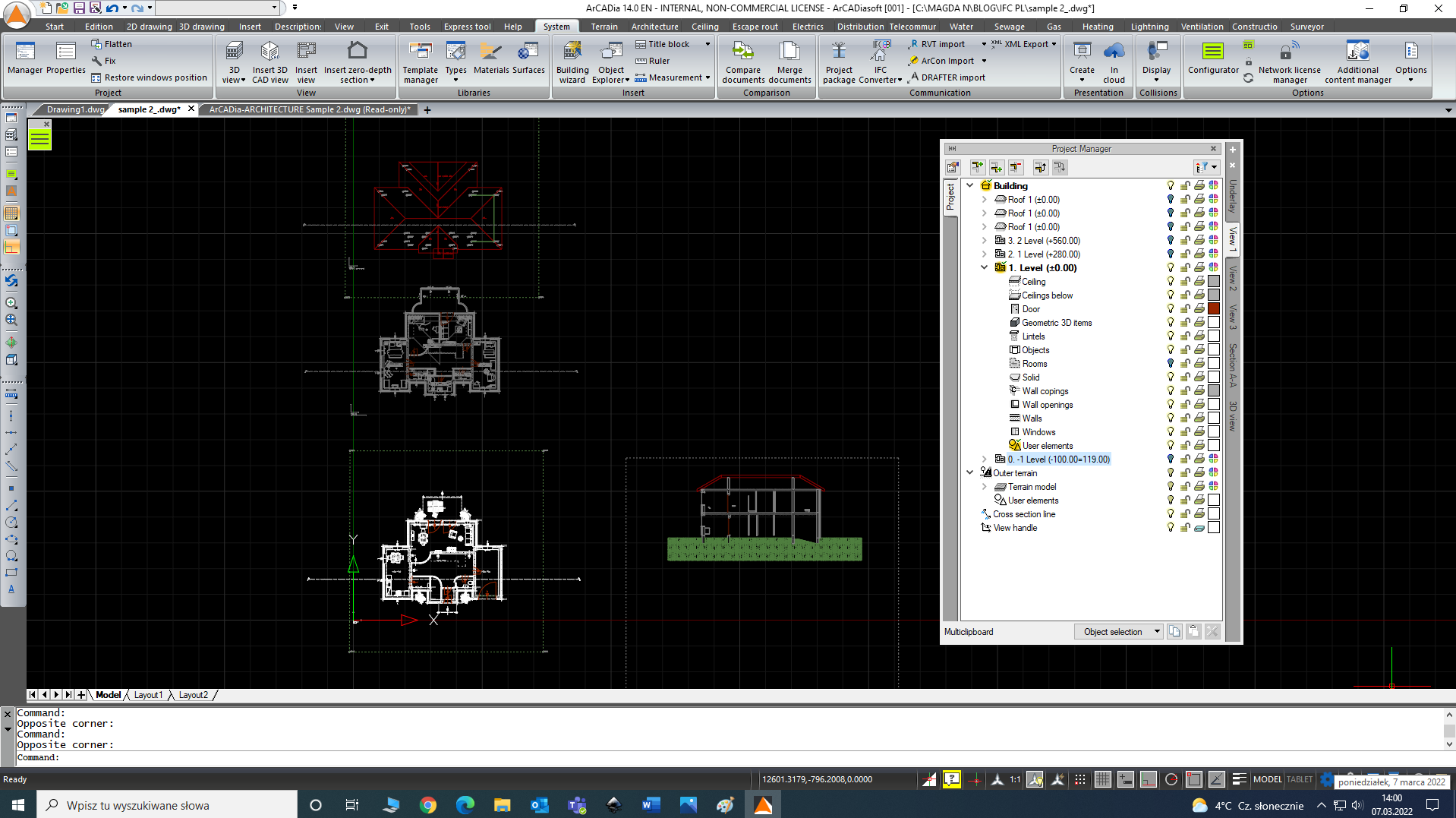IFC Conversion & further project cooperation
If we take over a project made in ArCon or convert files from the IFC format, we do not need to create levels, because they are brought over together with other design elements (walls, windows, doors, etc.). In this case, we can modify already existing elements, e.g., layers for walls and directly complement the design with the functions of installation modules.
To do this, select the IFC CONVERTER option and indicate the file to insert into the program.
A window will appear with the recognized project structure and information that it will replace the building structure in the project (so the conversion should preferably be done at the start of working on the project).
The figure below shows the view of the project with the converted IFC file – the project manager has been completed automatically.
After completing the work, we can pass it on to other project participants in several ways:
- If we want to share only a 2D file (views), with a person who does not have ArCADia BIM, we can share the file without any treatments.
The differences in the appearance of a project created in ArCADia BIM and opened in another program are presented in the article:
- If the project has more than one level, the file after opening may turn out to be unreadable, because all the levels will be presented "one above the other".
To separate individual levels into side-by-side views, before sharing the file, insert additional views for each level and disable the visibility of elements from others.
The procedure is described on the blog:
https://arcadiabimsystem.com/shifting-views-layout-of-the-views
- To pass on the drawing in a form that is not editable in ArCADia BIM, but with elements that can be read without the system (thus reducing the file size), use the Flatten command.
You can learn more about this feature from the article:
https://arcadiabimsystem.com/flattening-a-project-vs-transforming-a-view-into-a-drawing
- If we want to share only a 3D file, we should insert a CAD 3D view (if we deleted it during work) – then every user of the program opening the .dwg files will be able to view the project in 3D. The only information that will be saved will be the geometry of the elements.
I remind you, the description of inserting a CAD 3D view can be found here:
https://arcadiabimsystem.com/a-new-view-in-arcadia-12
- If the collaborators have ArCADia BIM and there are no obstacles to receive a fully editable version – create a project package and transfer it in its entirety, together with the imported IFC files.
In this aspect, I suggest you read the articles:
https://arcadiabimsystem.com/arcadia-bim-project-package
- If you want to transfer the project to a person who does not work in ArCADia BIM, but we want to transfer all the information stored in the model, i.e., given geometric and physical parameters, coefficients, etc., you should export the model made in the ArCADia system to the IFC file. To do this, select the IFC Export command and indicate the place where the file is to be saved.
In the Export to IFC file window, we can define what ArCADia BIM elements are to be exported – it can be all or only one selected installation.
The created file will not contain the imported IFC model, it must be attached additionally. The next industry specialist should load into his project from separate IFC files the architecture and created project in ArCADia BIM.
Copyright © 2021 ArCADiasoft
ГОЛОВНА | ПРОДУКЦІЯ | ПРО НАС | КОНТАКТИ | ДЛЯ ПРЕДСТАВНИКІВ






